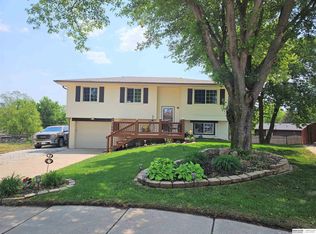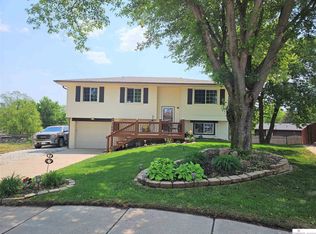** CONTRACT PENDING** This newly renovated 1,028 sq ft split level home located in a cul-de-sac offers 3 bedrooms, 1 bath, 771 sq ft basement (open floor plan for you to make it your own design), 1 stall attached garage with an extra parking space. The deck faces north and offers a peaceful view of an open field (no back neighbors). The backyard has a chain linked fence with plenty of shade. Raymond Central Jr/Sr High school, Ceresco elementary school. **NEW (2019)**: Siding, double pane windows, garage door, A/C, Furnace, water heater, Kitchen (cabinets, counter top, back splash, stainless steel appliances-stove, refrigerator, microwave, dishwasher), bathroom (tub/shower, vanity, toilet), flooring and trim (window and baseboard), all interior doors, all light fixtures/ceiling fans, and paint. Roof is approx 2 years old.
This property is off market, which means it's not currently listed for sale or rent on Zillow. This may be different from what's available on other websites or public sources.


