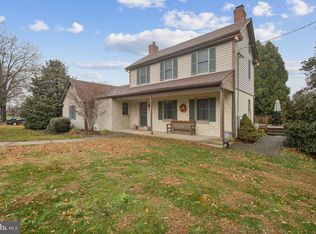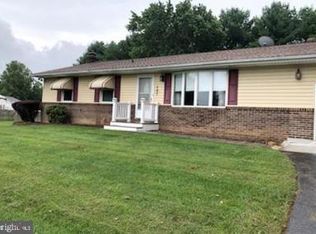OPTIONS and $$ APPRECIATION. Enjoy 2300 sq.ft w/ 4 BR's & 2.5 baths PLUS 1000 sq.ftmore to customize to your desires. That's ONLY $105/sq.ft. And all the benefits ofCOUNTRY LIVING while close to metro areas. NEW exterior (2013), UPDATED kitchen(2016), HUGH deck, many CLOSETS, ADDED storage, fireplace, 2-car garage. Cable +FREE broadcast TV. Landscaped lot .46a,10 min. walk to a GREAT PARK.
This property is off market, which means it's not currently listed for sale or rent on Zillow. This may be different from what's available on other websites or public sources.


