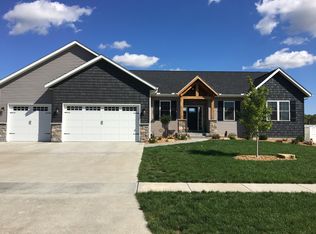Enjoy the space in this 4 bedroom, 3 bathroom, custom 2-story home located on a corner lot in the heart of Eldridge! Built in 2016, this house is full of quality finishes and upgrades. 3 car garage with heated floors, high quality appliances, tray ceiling in master, 3 walk in closets, 100 sq foot finished safe room in the basement. Good sized office right off of the entry way. Automated exterior light system, whole house speaker system. 2×6 construction for energy efficiency. Radon system is installed and the unfinished basement is ready to be completed anytime. Insulated basement is laid out for another bedroom, bathroom (plumbing is present) and family room. North Scott Schools! Contact Greg at 563-321-9824 to set up a showing.
This property is off market, which means it's not currently listed for sale or rent on Zillow. This may be different from what's available on other websites or public sources.

