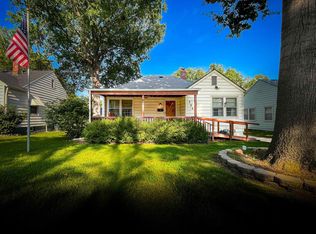Adorable 2 bedroom 1 bath home. Full unfinished basement with washer and dryer included and plenty of room for storage Cozy living and dining room with refinished hardwood floors. Open kitchen with stove and refrigerator. Home has recent updates which include newer furnace & AC and bath. Amazing landscaping. Fenced in backyard. One car garage. Conveniently located with quick access to Gage Park, ponds, highway, shopping, banks, and hospital. Great neighbors. Call today to view this home! **Availability date subject to change** **Disclaimer: Please verify all school districts with appropriate school district office**
This property is off market, which means it's not currently listed for sale or rent on Zillow. This may be different from what's available on other websites or public sources.

