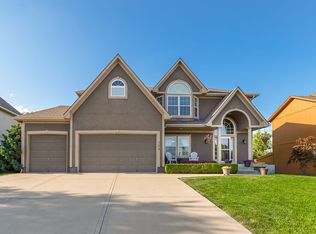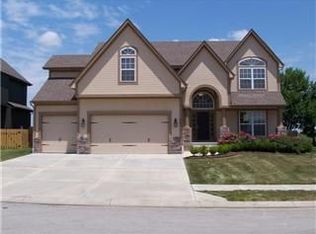Sold
Price Unknown
708 SW 33rd St, Lees Summit, MO 64082
4beds
2,547sqft
Single Family Residence
Built in 2005
9,000 Square Feet Lot
$441,400 Zestimate®
$--/sqft
$2,656 Estimated rent
Home value
$441,400
$419,000 - $463,000
$2,656/mo
Zestimate® history
Loading...
Owner options
Explore your selling options
What's special
***BACK ON MARKET - CONTINGENT SALE FELL THROUGH*** RARE OPPORTUNITY in the Meadows at Summit Ridge!! Open floorplan, plenty of space, and a cozy hearth room! Your guests will be WOWED by the formal dining room and beautiful, inviting kitchen. Plenty of space, and a serene backyard...so many places to relax! COME SEE IT TODAY!!!
Zillow last checked: 8 hours ago
Listing updated: March 27, 2024 at 12:11pm
Listing Provided by:
Colby Leseberg 913-235-6680,
KW Diamond Partners
Bought with:
Just Say Home KC Team
Keller Williams Platinum Prtnr
Source: Heartland MLS as distributed by MLS GRID,MLS#: 2465578
Facts & features
Interior
Bedrooms & bathrooms
- Bedrooms: 4
- Bathrooms: 4
- Full bathrooms: 3
- 1/2 bathrooms: 1
Primary bedroom
- Features: Carpet, Ceiling Fan(s)
- Level: Second
- Area: 432 Square Feet
- Dimensions: 16 x 27
Bedroom 2
- Features: Carpet
- Level: Second
- Area: 110 Square Feet
- Dimensions: 10 x 11
Bedroom 3
- Features: Carpet, Walk-In Closet(s)
- Level: Second
- Area: 121 Square Feet
- Dimensions: 11 x 11
Bedroom 4
- Features: Carpet, Ceiling Fan(s)
- Level: Second
- Area: 120 Square Feet
- Dimensions: 10 x 12
Primary bathroom
- Features: Double Vanity, Separate Shower And Tub, Walk-In Closet(s)
- Level: Second
- Area: 100 Square Feet
- Dimensions: 10 x 10
Bathroom 2
- Features: Ceramic Tiles, Double Vanity, Shower Only, Walk-In Closet(s)
- Level: Second
- Area: 55 Square Feet
- Dimensions: 5 x 11
Bathroom 3
- Features: Shower Over Tub, Walk-In Closet(s)
- Level: Second
- Area: 28 Square Feet
- Dimensions: 4 x 7
Dining room
- Features: Carpet
- Level: First
- Area: 121 Square Feet
- Dimensions: 11 x 11
Half bath
- Features: Wood Floor
- Level: First
- Area: 30 Square Feet
- Dimensions: 5 x 6
Kitchen
- Features: Kitchen Island, Pantry, Wood Floor
- Level: First
- Area: 255 Square Feet
- Dimensions: 15 x 17
Laundry
- Level: Second
- Area: 25 Square Feet
- Dimensions: 5 x 5
Living room
- Features: Carpet, Ceiling Fan(s), Fireplace
- Level: First
- Area: 234 Square Feet
- Dimensions: 13 x 18
Sitting room
- Features: Ceiling Fan(s), Fireplace, Wood Floor
- Level: First
- Area: 130 Square Feet
- Dimensions: 10 x 13
Heating
- Forced Air, Heat Pump
Cooling
- Electric, Heat Pump
Appliances
- Laundry: Bedroom Level, Upper Level
Features
- Kitchen Island, Vaulted Ceiling(s), Walk-In Closet(s)
- Basement: Concrete,Full,Sump Pump
- Number of fireplaces: 2
- Fireplace features: Hearth Room, Living Room
Interior area
- Total structure area: 2,547
- Total interior livable area: 2,547 sqft
- Finished area above ground: 2,547
- Finished area below ground: 0
Property
Parking
- Total spaces: 3
- Parking features: Attached, Garage Faces Front
- Attached garage spaces: 3
Features
- Patio & porch: Patio, Porch
- Spa features: Bath
- Fencing: Wood
Lot
- Size: 9,000 sqft
- Features: City Lot
Details
- Parcel number: 70430231000000000
Construction
Type & style
- Home type: SingleFamily
- Architectural style: Traditional
- Property subtype: Single Family Residence
Materials
- Other
- Roof: Other
Condition
- Year built: 2005
Utilities & green energy
- Sewer: Public Sewer
- Water: Public
Community & neighborhood
Location
- Region: Lees Summit
- Subdivision: Meadows at Summit Ridge
HOA & financial
HOA
- Has HOA: Yes
- HOA fee: $300 annually
Other
Other facts
- Listing terms: Cash,Conventional,FHA,VA Loan
- Ownership: Private
Price history
| Date | Event | Price |
|---|---|---|
| 3/12/2024 | Sold | -- |
Source: | ||
| 2/3/2024 | Contingent | $410,000$161/sqft |
Source: | ||
| 12/6/2023 | Listed for sale | $410,000+2.6%$161/sqft |
Source: | ||
| 10/30/2023 | Contingent | $399,500$157/sqft |
Source: | ||
| 10/30/2023 | Pending sale | $399,500$157/sqft |
Source: | ||
Public tax history
| Year | Property taxes | Tax assessment |
|---|---|---|
| 2024 | $6,076 +0.7% | $84,147 |
| 2023 | $6,032 +22.1% | $84,147 +37.5% |
| 2022 | $4,939 -2% | $61,180 |
Find assessor info on the county website
Neighborhood: 64082
Nearby schools
GreatSchools rating
- 4/10Trailridge Elementary SchoolGrades: K-5Distance: 0.5 mi
- 6/10Summit Lakes Middle SchoolGrades: 6-8Distance: 0.4 mi
- 9/10Lee's Summit West High SchoolGrades: 9-12Distance: 1.1 mi
Schools provided by the listing agent
- Elementary: Trailridge
- Middle: Summit Lakes
- High: Lee's Summit West
Source: Heartland MLS as distributed by MLS GRID. This data may not be complete. We recommend contacting the local school district to confirm school assignments for this home.
Get a cash offer in 3 minutes
Find out how much your home could sell for in as little as 3 minutes with a no-obligation cash offer.
Estimated market value$441,400
Get a cash offer in 3 minutes
Find out how much your home could sell for in as little as 3 minutes with a no-obligation cash offer.
Estimated market value
$441,400

