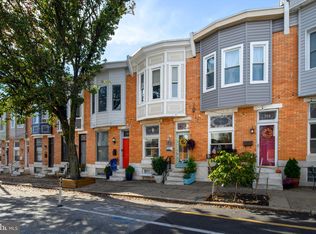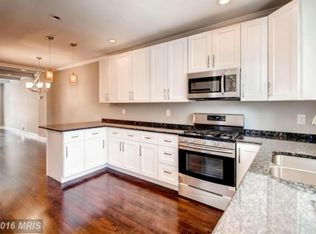Sold for $511,500 on 04/29/25
$511,500
708 S Potomac St, Baltimore, MD 21224
4beds
2,050sqft
Townhouse
Built in 1915
-- sqft lot
$524,800 Zestimate®
$250/sqft
$3,079 Estimated rent
Home value
$524,800
$451,000 - $609,000
$3,079/mo
Zestimate® history
Loading...
Owner options
Explore your selling options
What's special
Stunning CHAP property with panoramic water and city skyline view from rooftop deck! Renovated by MK Building Character in 2018, this property has it all. Over 2,000 sq ft of finished living space, off-street parking, 4 BR with 3 FULL baths, TWO walk in closets upstairs, large kitchen island, 2 finished rooms in the lower level, whole home audio, 3 years left on CHAP tax credit! Rooftop deck is "decked out" with pergola and removable full deck sun shade. Conveniently located blocks away from Patterson Park and all that Canton has to offer! This is the one you have been waiting for!
Zillow last checked: 8 hours ago
Listing updated: May 06, 2025 at 04:40am
Listed by:
Lydia Brown 443-823-2450,
Taylor Properties
Bought with:
Robert Kinnear, 518240
RE/MAX Advantage Realty
Source: Bright MLS,MLS#: MDBA2158560
Facts & features
Interior
Bedrooms & bathrooms
- Bedrooms: 4
- Bathrooms: 3
- Full bathrooms: 3
Primary bedroom
- Features: Flooring - HardWood
- Level: Upper
- Area: 286 Square Feet
- Dimensions: 22 X 13
Bedroom 2
- Features: Flooring - HardWood
- Level: Upper
- Area: 208 Square Feet
- Dimensions: 16 X 13
Bedroom 3
- Features: Flooring - Carpet
- Level: Lower
- Area: 156 Square Feet
- Dimensions: 12 X 13
Bedroom 4
- Features: Flooring - Carpet
- Level: Lower
- Area: 156 Square Feet
- Dimensions: 12 X 13
Dining room
- Features: Flooring - HardWood
- Level: Main
- Area: 195 Square Feet
- Dimensions: 15 X 13
Kitchen
- Features: Flooring - HardWood
- Level: Main
- Area: 234 Square Feet
- Dimensions: 18 X 13
Living room
- Features: Flooring - HardWood
- Level: Main
- Area: 195 Square Feet
- Dimensions: 15 X 13
Heating
- Forced Air, Natural Gas
Cooling
- Central Air, Ceiling Fan(s), Programmable Thermostat, Electric
Appliances
- Included: Dishwasher, Disposal, Dryer, Exhaust Fan, Ice Maker, Microwave, Oven/Range - Gas, Refrigerator, Washer, Electric Water Heater
- Laundry: Washer/Dryer Hookups Only
Features
- Kitchen - Gourmet, Breakfast Area, Kitchen Island, Eat-in Kitchen, Primary Bath(s), Upgraded Countertops, Crown Molding, Recessed Lighting, Open Floorplan, High Ceilings, Dry Wall
- Flooring: Wood
- Windows: Double Pane Windows, Screens, Window Treatments
- Basement: Connecting Stairway,Sump Pump,Full,Finished,Heated,Improved,Windows,Partial
- Has fireplace: No
Interior area
- Total structure area: 2,050
- Total interior livable area: 2,050 sqft
- Finished area above ground: 1,450
- Finished area below ground: 600
Property
Parking
- Parking features: Off Street, Driveway
- Has uncovered spaces: Yes
Accessibility
- Accessibility features: None
Features
- Levels: Three
- Stories: 3
- Patio & porch: Roof, Deck
- Pool features: None
- Has view: Yes
- View description: Water, City, Panoramic
- Has water view: Yes
- Water view: Water
Details
- Additional structures: Above Grade, Below Grade
- Parcel number: 0301121843B146
- Zoning: R-8
- Special conditions: Standard
Construction
Type & style
- Home type: Townhouse
- Architectural style: Federal
- Property subtype: Townhouse
Materials
- Brick, HardiPlank Type
- Foundation: Block
- Roof: Rubber
Condition
- New construction: No
- Year built: 1915
- Major remodel year: 2018
Utilities & green energy
- Sewer: Public Sewer
- Water: Public
Community & neighborhood
Location
- Region: Baltimore
- Subdivision: Canton
- Municipality: Baltimore City
Other
Other facts
- Listing agreement: Exclusive Right To Sell
- Listing terms: Cash,Other,FHA,VA Loan,Conventional
- Ownership: Fee Simple
Price history
| Date | Event | Price |
|---|---|---|
| 4/29/2025 | Sold | $511,500+2.3%$250/sqft |
Source: | ||
| 3/13/2025 | Pending sale | $499,900$244/sqft |
Source: | ||
| 3/11/2025 | Listed for sale | $499,900-4.8%$244/sqft |
Source: | ||
| 10/20/2023 | Listing removed | $525,000$256/sqft |
Source: | ||
| 9/28/2023 | Price change | $525,000-4.5%$256/sqft |
Source: | ||
Public tax history
| Year | Property taxes | Tax assessment |
|---|---|---|
| 2025 | -- | $522,067 +2.2% |
| 2024 | $12,060 +2.2% | $511,033 +2.2% |
| 2023 | $11,800 +20.4% | $500,000 +20.4% |
Find assessor info on the county website
Neighborhood: Canton
Nearby schools
GreatSchools rating
- 9/10Hampstead Hill AcademyGrades: PK-8Distance: 0.2 mi
- 1/10National Academy FoundationGrades: 6-12Distance: 1.5 mi
- 3/10Paul Laurence Dunbar High SchoolGrades: 9-12Distance: 1.5 mi
Schools provided by the listing agent
- District: Baltimore City Public Schools
Source: Bright MLS. This data may not be complete. We recommend contacting the local school district to confirm school assignments for this home.

Get pre-qualified for a loan
At Zillow Home Loans, we can pre-qualify you in as little as 5 minutes with no impact to your credit score.An equal housing lender. NMLS #10287.
Sell for more on Zillow
Get a free Zillow Showcase℠ listing and you could sell for .
$524,800
2% more+ $10,496
With Zillow Showcase(estimated)
$535,296
