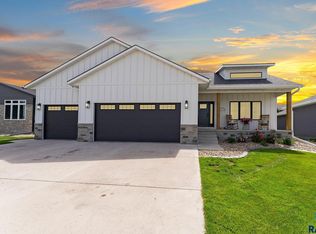Sold for $613,650 on 02/07/25
$613,650
708 S 4th Cir, Brandon, SD 57005
5beds
3,180sqft
Single Family Residence
Built in 2022
10,545.88 Square Feet Lot
$618,300 Zestimate®
$193/sqft
$3,177 Estimated rent
Home value
$618,300
$581,000 - $655,000
$3,177/mo
Zestimate® history
Loading...
Owner options
Explore your selling options
What's special
Enjoy private lake life in the heart of Brandon SD with this "Built By Oakland" fully finished, New Construction home in the Brandon Valley School District featuring 5 BEDS, 3 BATHS, and a 3 CAR GARAGE. All this is within walking distance to Everything Brandon, SD has to offer. This home has a Midwest Modern feel with thoughtful design throughout. The Kitchen has Quartz countertops, Tile Backsplash, and a Pantry for extra storage. The contrasting colors and clean lines of the stunning tile shower steal the attention in the master suite with ample vanity and closet storage. The garage is Insulated, Sheetrocked and prepped for a Gas Heater. Hot & Cold Water as well as a Floor Drain make this space ready for your hobbies or to store those larger extra items. Bring your offer and make a move. Broker owned.
Zillow last checked: 8 hours ago
Listing updated: February 28, 2025 at 04:40pm
Listed by:
Justin R Oakland,
Oakland Real Estate,
Jessica N Scott,
Oakland Real Estate
Bought with:
Justin R Oakland
Source: Realtor Association of the Sioux Empire,MLS#: 22401455
Facts & features
Interior
Bedrooms & bathrooms
- Bedrooms: 5
- Bathrooms: 3
- Full bathrooms: 3
- Main level bedrooms: 3
Primary bedroom
- Description: On-suite with tile shower
- Level: Main
- Area: 169
- Dimensions: 13 x 13
Bedroom 2
- Level: Main
- Area: 110
- Dimensions: 11 x 10
Bedroom 3
- Description: Home office/ bedroom
- Level: Main
- Area: 132
- Dimensions: 12 x 11
Bedroom 4
- Description: Large with WIC
- Level: Basement
- Area: 156
- Dimensions: 13 x 12
Bedroom 5
- Description: Nice with WIC
- Level: Basement
- Area: 140
- Dimensions: 14 x 10
Dining room
- Description: Open layout with natural light
- Level: Main
- Area: 120
- Dimensions: 12 x 10
Family room
- Description: Plumbed for wet bar
- Level: Basement
- Area: 704
- Dimensions: 32 x 22
Kitchen
- Description: Quartz tops with Pantry
- Level: Main
- Area: 204
- Dimensions: 17 x 12
Living room
- Description: Vaulted with built in shelves
- Level: Main
- Area: 270
- Dimensions: 18 x 15
Heating
- Electric
Cooling
- Central Air
Appliances
- Included: Disposal
Features
- 3+ Bedrooms Same Level, Master Downstairs, Main Floor Laundry, Master Bath, High Speed Internet, Vaulted Ceiling(s)
- Flooring: Carpet, Ceramic Tile, Tile, Vinyl
- Basement: Full
Interior area
- Total interior livable area: 3,180 sqft
- Finished area above ground: 1,751
- Finished area below ground: 1,429
Property
Parking
- Total spaces: 3
- Parking features: Concrete
- Garage spaces: 3
Features
- Patio & porch: Patio, Front Porch
- Has view: Yes
- View description: Lake
- Has water view: Yes
- Water view: Lake
- Body of water: Temporary Check Back
Lot
- Size: 10,545 sqft
- Dimensions: 70 x 151
- Features: City Lot, Cul-De-Sac
Details
- Parcel number: 96569
Construction
Type & style
- Home type: SingleFamily
- Architectural style: Ranch
- Property subtype: Single Family Residence
Materials
- Cement Siding, Hard Board, Stone
- Roof: Composition
Condition
- Year built: 2022
Utilities & green energy
- Sewer: Public Sewer
- Water: Public
Community & neighborhood
Location
- Region: Brandon
- Subdivision: ASPEN HARBOR AN ADDITION TO THE CITY OF BRANDON
HOA & financial
HOA
- Has HOA: Yes
- HOA fee: $31 monthly
- Amenities included: Comm Center, Other
Other
Other facts
- Listing terms: Conventional
- Road surface type: Asphalt, Concrete, Curb and Gutter
Price history
| Date | Event | Price |
|---|---|---|
| 11/12/2025 | Listing removed | $599,999-2.2%$189/sqft |
Source: | ||
| 2/7/2025 | Sold | $613,650+2.3%$193/sqft |
Source: | ||
| 3/1/2024 | Listed for sale | $599,999$189/sqft |
Source: | ||
| 3/1/2024 | Listing removed | -- |
Source: | ||
| 1/30/2024 | Price change | $599,999-3.2%$189/sqft |
Source: | ||
Public tax history
| Year | Property taxes | Tax assessment |
|---|---|---|
| 2024 | $7,945 +134.9% | $617,300 +218.9% |
| 2023 | $3,382 | $193,600 |
Find assessor info on the county website
Neighborhood: 57005
Nearby schools
GreatSchools rating
- 9/10Robert Bennis Elementary - 05Grades: K-4Distance: 1.2 mi
- 9/10Brandon Valley Middle School - 02Grades: 7-8Distance: 0.7 mi
- 7/10Brandon Valley High School - 01Grades: 9-12Distance: 0.5 mi
Schools provided by the listing agent
- Elementary: Brandon ES
- Middle: Brandon Valley MS
- High: Brandon Valley HS
- District: Brandon Valley 49-2
Source: Realtor Association of the Sioux Empire. This data may not be complete. We recommend contacting the local school district to confirm school assignments for this home.

Get pre-qualified for a loan
At Zillow Home Loans, we can pre-qualify you in as little as 5 minutes with no impact to your credit score.An equal housing lender. NMLS #10287.

