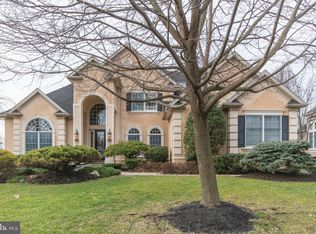Sold for $800,000 on 07/25/23
$800,000
708 Rydal Green Dr, Rydal, PA 19046
5beds
5,933sqft
Single Family Residence
Built in 1999
0.43 Acres Lot
$993,900 Zestimate®
$135/sqft
$6,225 Estimated rent
Home value
$993,900
$924,000 - $1.07M
$6,225/mo
Zestimate® history
Loading...
Owner options
Explore your selling options
What's special
A must see and an amazing new price just for you! Welcome to the prestigious Gated community of Rydal Green. An enclave of 36 Estate homes built by the exclusive Gigliotti Building group. Wrapped in pristine landscapes, mature foliage, beautifully maintained walking trails, tennis courts and water features. Live the lifestyle of grandeur at 708 Rydal Green featuring over 5900 sq feet of gracious living spaces. Worth noting to the community is the outdoor lawns and landscapes are taken care of by the HOA. Drive up and you will quickly be captivated on the community and the home. Step inside and realize you can make this your home. The two story foyer that is the gateway to al areas of the home. The private office with it's solarium, the large powder room, the show piece of the home- is the soaring great room, the conservatory with walls of windows, the dining room, gourmet kitchen into the large family room, the sunroom that you will never leave. Ascend the stair case and retreat to your grand private master suite, enjoy that 2 bedrooms that are en suites. The lower level is day light, with walls of windows, open space for your family needs- media area, game area, gym area,and the bedroom suite with the full bathroom for additional sleeping quarters- endless possibilities. Walk out to the hardscape patio and lush backyard with views of the walking trail and tennis courts. A trifecta in perfection with the school system, location to cultural amenities such as Alvethorpe park, higher education, major highways, rail lines and the sought after shopping and restaurant venues. Welcome to Camelot. Welcome to 708 Rydal Green in Rydal PA. Please note as an added bonus, new roof has been installed.
Zillow last checked: 8 hours ago
Listing updated: April 30, 2023 at 05:12pm
Listed by:
Jackie Hillgrube 267-716-2814,
Coldwell Banker Hearthside
Bought with:
Mr. Maurice Richardson, RB-0031274
Realty Mark Associates-CC
Source: Bright MLS,MLS#: PAMC2061168
Facts & features
Interior
Bedrooms & bathrooms
- Bedrooms: 5
- Bathrooms: 5
- Full bathrooms: 4
- 1/2 bathrooms: 1
- Main level bathrooms: 1
Basement
- Description: Percent Finished: 100.0
- Area: 1741
Heating
- Forced Air, Natural Gas
Cooling
- Central Air, Natural Gas
Appliances
- Included: Gas Water Heater
- Laundry: Laundry Room
Features
- Basement: Finished,Heated,Exterior Entry,Walk-Out Access,Windows
- Number of fireplaces: 1
Interior area
- Total structure area: 5,933
- Total interior livable area: 5,933 sqft
- Finished area above ground: 4,192
- Finished area below ground: 1,741
Property
Parking
- Total spaces: 2
- Parking features: Garage Faces Front, Attached, Driveway, On Street
- Attached garage spaces: 2
- Has uncovered spaces: Yes
Accessibility
- Accessibility features: None
Features
- Levels: Three
- Stories: 3
- Pool features: None
Lot
- Size: 0.43 Acres
- Dimensions: 53.00 x 0.00
Details
- Additional structures: Above Grade, Below Grade
- Parcel number: 300061196046
- Zoning: RESIDENTIAL
- Special conditions: Standard
Construction
Type & style
- Home type: SingleFamily
- Architectural style: Colonial
- Property subtype: Single Family Residence
Materials
- Stucco
- Foundation: Concrete Perimeter
- Roof: Architectural Shingle
Condition
- New construction: No
- Year built: 1999
Utilities & green energy
- Electric: 200+ Amp Service
- Sewer: Public Sewer
- Water: Public
- Utilities for property: Cable Connected, Natural Gas Available, Electricity Available
Community & neighborhood
Location
- Region: Rydal
- Subdivision: Rydal Green
- Municipality: ABINGTON TWP
HOA & financial
HOA
- Has HOA: Yes
- HOA fee: $515 monthly
- Amenities included: Bike Trail, Common Grounds, Fencing, Gated, Jogging Path, Lake, Tennis Court(s)
- Services included: Common Area Maintenance, Maintenance Grounds, Recreation Facility, Security, Snow Removal
Other
Other facts
- Listing agreement: Exclusive Right To Sell
- Ownership: Fee Simple
Price history
| Date | Event | Price |
|---|---|---|
| 7/25/2023 | Sold | $800,000-5.9%$135/sqft |
Source: Public Record Report a problem | ||
| 4/7/2023 | Sold | $849,900$143/sqft |
Source: | ||
| 1/23/2023 | Pending sale | $849,900$143/sqft |
Source: | ||
| 1/22/2023 | Contingent | $849,900$143/sqft |
Source: | ||
| 1/15/2023 | Listed for sale | $849,900-19%$143/sqft |
Source: | ||
Public tax history
| Year | Property taxes | Tax assessment |
|---|---|---|
| 2024 | $17,327 | $378,670 |
| 2023 | $17,327 +6.5% | $378,670 |
| 2022 | $16,266 +5.7% | $378,670 |
Find assessor info on the county website
Neighborhood: 19046
Nearby schools
GreatSchools rating
- 7/10Rydal East SchoolGrades: K-5Distance: 0.1 mi
- 6/10Abington Junior High SchoolGrades: 6-8Distance: 2.3 mi
- 8/10Abington Senior High SchoolGrades: 9-12Distance: 2.3 mi
Schools provided by the listing agent
- District: Abington
Source: Bright MLS. This data may not be complete. We recommend contacting the local school district to confirm school assignments for this home.

Get pre-qualified for a loan
At Zillow Home Loans, we can pre-qualify you in as little as 5 minutes with no impact to your credit score.An equal housing lender. NMLS #10287.
Sell for more on Zillow
Get a free Zillow Showcase℠ listing and you could sell for .
$993,900
2% more+ $19,878
With Zillow Showcase(estimated)
$1,013,778