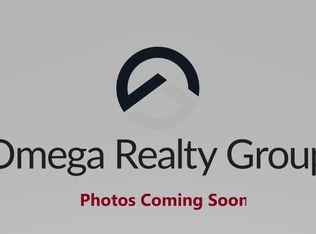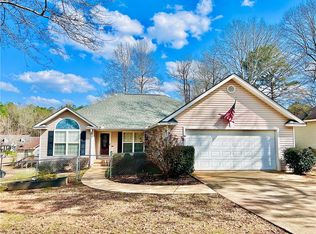Sold for $255,000
$255,000
708 Rustic St, Opelika, AL 36801
3beds
1,585sqft
Single Family Residence
Built in 2003
9,583.2 Square Feet Lot
$263,000 Zestimate®
$161/sqft
$1,894 Estimated rent
Home value
$263,000
$239,000 - $289,000
$1,894/mo
Zestimate® history
Loading...
Owner options
Explore your selling options
What's special
Welcome to 708 Rustic Street – a charming one-story home tucked away on a quiet cul-de-sac in Opelika. Step inside to find an open floor plan with a tiled foyer, formal dining room with crown molding, and a vaulted great room that flows into the kitchen and breakfast area. The kitchen features a built-in desk, pantry, and plenty of natural light.
The private primary suite is a true retreat with a double tray ceiling, dual vanity, garden tub, and a spacious walk-in closet. Two additional bedrooms and a full bath are located on the opposite side of the home, offering comfort and privacy for guests or family.
Enjoy the outdoors on the back deck overlooking a peaceful yard—perfect for relaxing or entertaining. Located in a super convenient neighborhood near EAMC, shopping, and dining.
Zillow last checked: 8 hours ago
Listing updated: June 05, 2025 at 03:21pm
Listed by:
ALEX ACUFF MARY GAIL WEEKLEY TEAM,
EXP REALTY - ACUFF WEEKLEY GROUP 334-521-8221
Bought with:
NATALIE SAWYER, 159989
EXP REALTY - ACUFF WEEKLEY GROUP
Source: LCMLS,MLS#: 174773Originating MLS: Lee County Association of REALTORS
Facts & features
Interior
Bedrooms & bathrooms
- Bedrooms: 3
- Bathrooms: 2
- Full bathrooms: 2
- Main level bathrooms: 2
Heating
- Electric
Cooling
- Central Air, Electric
Appliances
- Included: Some Electric Appliances, Dishwasher, Electric Range, Disposal, Microwave, Oven, Stove
- Laundry: Washer Hookup, Dryer Hookup
Features
- Breakfast Area, Ceiling Fan(s), Separate/Formal Dining Room, Eat-in Kitchen, Garden Tub/Roman Tub, Primary Downstairs, Pantry, Attic
- Flooring: Carpet, Ceramic Tile
- Basement: Crawl Space
- Has fireplace: No
- Fireplace features: None
Interior area
- Total interior livable area: 1,585 sqft
- Finished area above ground: 1,585
- Finished area below ground: 0
Property
Parking
- Total spaces: 2
- Parking features: Attached, Garage, Two Car Garage
- Attached garage spaces: 2
Features
- Levels: One
- Stories: 1
- Patio & porch: Deck
- Exterior features: Storage
- Pool features: None
- Fencing: None
Lot
- Size: 9,583 sqft
- Features: < 1/4 Acre
Details
- Parcel number: 0901111000029.000
Construction
Type & style
- Home type: SingleFamily
- Property subtype: Single Family Residence
Materials
- Vinyl Siding
Condition
- Year built: 2003
Utilities & green energy
- Utilities for property: Cable Available, Sewer Connected, Water Available
Community & neighborhood
Location
- Region: Opelika
- Subdivision: HARWELL HILLS
Price history
| Date | Event | Price |
|---|---|---|
| 6/5/2025 | Sold | $255,000-1.9%$161/sqft |
Source: LCMLS #174773 Report a problem | ||
| 5/12/2025 | Pending sale | $260,000$164/sqft |
Source: LCMLS #174773 Report a problem | ||
| 5/8/2025 | Listed for sale | $260,000+44.4%$164/sqft |
Source: LCMLS #174773 Report a problem | ||
| 12/13/2019 | Sold | $180,000-4.8%$114/sqft |
Source: LCMLS #141792 Report a problem | ||
| 7/18/2019 | Listed for sale | $189,000+10.2%$119/sqft |
Source: THREE SIXTY #141792 Report a problem | ||
Public tax history
| Year | Property taxes | Tax assessment |
|---|---|---|
| 2023 | $890 | $21,000 |
| 2022 | $890 -6.1% | $21,000 -5.5% |
| 2021 | $948 +5.4% | $22,220 +26% |
Find assessor info on the county website
Neighborhood: 36801
Nearby schools
GreatSchools rating
- 2/10West Forest Intermediate SchoolGrades: 3-5Distance: 0.5 mi
- 8/10Opelika Middle SchoolGrades: 6-8Distance: 1.7 mi
- 5/10Opelika High SchoolGrades: PK,9-12Distance: 2.8 mi
Schools provided by the listing agent
- Elementary: WEST FOREST INTERMEDIATE/CARVER PRIMARY
- Middle: WEST FOREST INTERMEDIATE/CARVER PRIMARY
Source: LCMLS. This data may not be complete. We recommend contacting the local school district to confirm school assignments for this home.
Get a cash offer in 3 minutes
Find out how much your home could sell for in as little as 3 minutes with a no-obligation cash offer.
Estimated market value$263,000
Get a cash offer in 3 minutes
Find out how much your home could sell for in as little as 3 minutes with a no-obligation cash offer.
Estimated market value
$263,000

