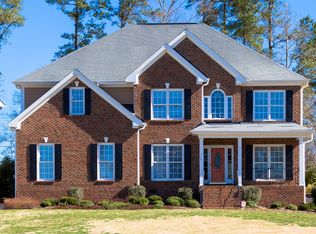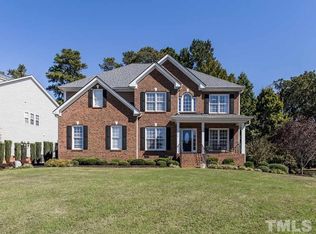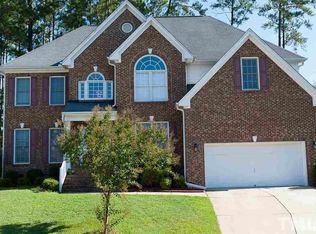Fantastic open floor plan with 5 BR's, 4 baths & 3 car garage in desirable Morgan's Creek! Located on a quiet cul-de-sac just minutes from Fuquay's charming downtown districts, many parks, and splash pad, this home boasts a large rocking chair front porch, both formals, & 1st floor BR w/ full bath. Massive kitchen w/ breakfast nook. Spacious master suite w/ amazing walk in closet. Spacious loft area w/ built in desk. So much home for the $ in Wake County! $2500 upgrades allowance w/ acceptable offer!
This property is off market, which means it's not currently listed for sale or rent on Zillow. This may be different from what's available on other websites or public sources.


