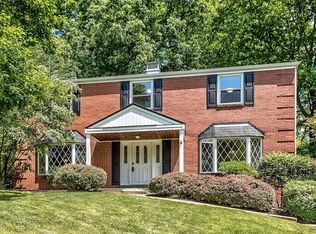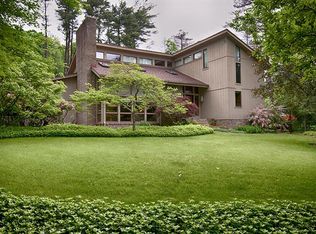Sold for $415,000 on 02/10/23
$415,000
708 Robinhood Rd, Pittsburgh, PA 15215
3beds
1,537sqft
Single Family Residence
Built in 1956
0.46 Acres Lot
$457,800 Zestimate®
$270/sqft
$2,728 Estimated rent
Home value
$457,800
$435,000 - $485,000
$2,728/mo
Zestimate® history
Loading...
Owner options
Explore your selling options
What's special
An absolutely stunning move in ready home! Sitting on the high end of a cul de sac in a quiet neighborhood that is contiguous to Fox Chapel.
The first thing that strikes you is the curb appeal of the beautifully landscaped front yard that invites you inside a home that is loaded with updates. Walking through the front door and onto the gorgeous red mahogany stained hardwood floors, your eyes are drawn toward the living room and the Frank Lloyd Writ inspired prairie style windows that are throughout the first floor. Evenings and winter nights will always feel wonderful and cozy with the vented gas log fireplace that is surrounded by polished black granite. Inside the newly refreshed kitchen you'll also see polished black granite countertops. Stepping outside from the newly carpeted family room you'll be in a garden oasis with its everchanging seasonal colors beginning with forsythia in the spring and new colors all the way to fall. The master bath has radiant heated floors.
Zillow last checked: 8 hours ago
Listing updated: February 10, 2023 at 12:45pm
Listed by:
Margaret Lampenfield 412-361-4000,
HOWARD HANNA REAL ESTATE SERVICES
Bought with:
Mark Miscovich
MISCOVICH REAL ESTATE LLC
Source: WPMLS,MLS#: 1572153 Originating MLS: West Penn Multi-List
Originating MLS: West Penn Multi-List
Facts & features
Interior
Bedrooms & bathrooms
- Bedrooms: 3
- Bathrooms: 3
- Full bathrooms: 3
Primary bedroom
- Level: Main
- Dimensions: 13x12
Bedroom 2
- Level: Main
- Dimensions: 12x10
Bedroom 3
- Level: Main
- Dimensions: 10x10
Dining room
- Level: Main
- Dimensions: 16x13
Game room
- Level: Lower
- Dimensions: 27x13
Kitchen
- Level: Main
- Dimensions: 13x9.
Living room
- Level: Main
- Dimensions: 22x14
Heating
- Forced Air, Gas
Cooling
- Central Air
Appliances
- Included: Some Electric Appliances, Dryer, Dishwasher, Disposal, Microwave, Refrigerator, Stove, Washer
Features
- Flooring: Ceramic Tile, Hardwood, Carpet
- Windows: Screens
- Basement: Finished,Walk-Out Access
- Number of fireplaces: 1
- Fireplace features: Gas Log
Interior area
- Total structure area: 1,537
- Total interior livable area: 1,537 sqft
Property
Parking
- Total spaces: 2
- Parking features: Built In
- Has attached garage: Yes
Features
- Levels: One
- Stories: 1
- Pool features: None
Lot
- Size: 0.46 Acres
- Dimensions: 83.62 x 188 x 127.25
Details
- Parcel number: 0287E00038000000
Construction
Type & style
- Home type: SingleFamily
- Architectural style: French Provincial,Ranch
- Property subtype: Single Family Residence
Materials
- Brick
- Roof: Composition
Condition
- Resale
- Year built: 1956
Utilities & green energy
- Sewer: Public Sewer
- Water: Public
Community & neighborhood
Location
- Region: Pittsburgh
- Subdivision: Fox Ridge Farms
Price history
| Date | Event | Price |
|---|---|---|
| 2/10/2023 | Sold | $415,000-3.3%$270/sqft |
Source: | ||
| 1/10/2023 | Contingent | $429,000$279/sqft |
Source: | ||
| 1/4/2023 | Listed for sale | $429,000$279/sqft |
Source: | ||
| 12/8/2022 | Contingent | $429,000$279/sqft |
Source: | ||
| 11/6/2022 | Price change | $429,000-4.6%$279/sqft |
Source: | ||
Public tax history
| Year | Property taxes | Tax assessment |
|---|---|---|
| 2025 | $6,834 +33.4% | $226,200 +21.7% |
| 2024 | $5,122 +545.3% | $185,800 +10.7% |
| 2023 | $794 | $167,800 |
Find assessor info on the county website
Neighborhood: 15215
Nearby schools
GreatSchools rating
- 7/10Kerr El SchoolGrades: K-5Distance: 0.3 mi
- 8/10Dorseyville Middle SchoolGrades: 6-8Distance: 4.5 mi
- 9/10Fox Chapel Area High SchoolGrades: 9-12Distance: 2.4 mi
Schools provided by the listing agent
- District: Fox Chapel Area
Source: WPMLS. This data may not be complete. We recommend contacting the local school district to confirm school assignments for this home.

Get pre-qualified for a loan
At Zillow Home Loans, we can pre-qualify you in as little as 5 minutes with no impact to your credit score.An equal housing lender. NMLS #10287.
Sell for more on Zillow
Get a free Zillow Showcase℠ listing and you could sell for .
$457,800
2% more+ $9,156
With Zillow Showcase(estimated)
$466,956
