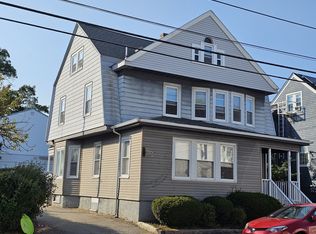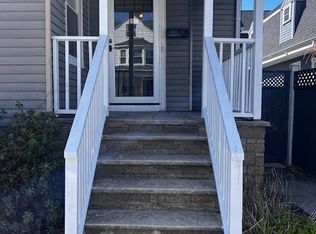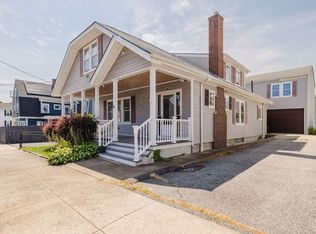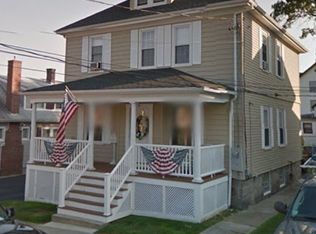Originally built in 1899. New construction in 2003 added nearly 2000 square feet adding 3 bedrooms. 2 x 6 construction. Handicapped accessable. New roof. Finished basement. Hydraulic handicapped lift with handicapped bathroom and laundry. 3 laundry hookups. Fenced in yard with above ground pool. 30 x 25 off street parking. Formal dining room. 50' x 6' dog run. Commercial stove and refridgerator.
This property is off market, which means it's not currently listed for sale or rent on Zillow. This may be different from what's available on other websites or public sources.




