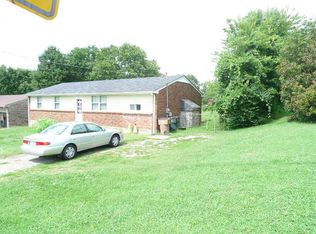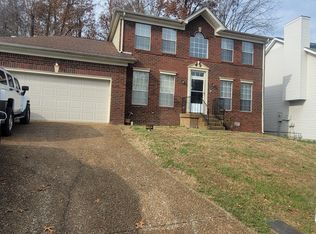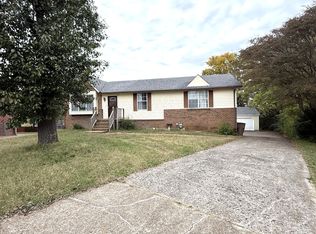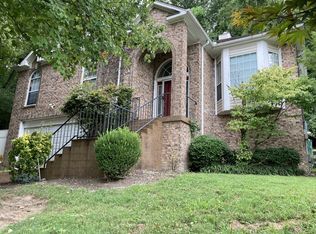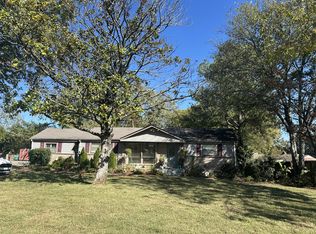Move-in-Ready Home!!!, With lot of Upgrades. Home is Convenient Located Near Interstate I-24, Shopping, Tanger Outlet Mall. Completed Renovated Kitchen, New Granite Countertops, New Kitchen Cabinets, New Kitchen Island, Spacious dining Area, New Lights Fixtures Thorough the House. Owner Built a New Spacious Master Bedroom, New Workshop Room, New Covered Back Porch. Rec Room can be used as a Fifth Bedroom. Faced Back Yard Offers Privacy and Safety for the Family. Shed will Remain. New Finished Wood Floor in the Kitchen and Living Room.
Active
$390,000
708 Richards Rd, Antioch, TN 37013
4beds
1,918sqft
Est.:
Single Family Residence, Residential
Built in 1974
0.25 Acres Lot
$-- Zestimate®
$203/sqft
$-- HOA
What's special
New spacious master bedroomCompleted renovated kitchenNew workshop roomNew kitchen islandNew kitchen cabinetsSpacious dining areaNew granite countertops
- 66 days |
- 251 |
- 13 |
Zillow last checked: 8 hours ago
Listing updated: December 10, 2025 at 03:00pm
Listing Provided by:
Bella Briggs 615-275-8731,
The Realty Association 615-385-9010
Source: RealTracs MLS as distributed by MLS GRID,MLS#: 3041269
Tour with a local agent
Facts & features
Interior
Bedrooms & bathrooms
- Bedrooms: 4
- Bathrooms: 2
- Full bathrooms: 1
- 1/2 bathrooms: 1
- Main level bedrooms: 4
Bedroom 1
- Features: Half Bath
- Level: Half Bath
- Area: 132 Square Feet
- Dimensions: 11x12
Bedroom 2
- Features: Walk-In Closet(s)
- Level: Walk-In Closet(s)
- Area: 280 Square Feet
- Dimensions: 14x20
Bedroom 3
- Area: 90 Square Feet
- Dimensions: 10x9
Bedroom 4
- Area: 120 Square Feet
- Dimensions: 10x12
Primary bathroom
- Features: Primary Bedroom
- Level: Primary Bedroom
Other
- Features: Workshop
- Level: Workshop
- Area: 126 Square Feet
- Dimensions: 9x14
Kitchen
- Features: Eat-in Kitchen
- Level: Eat-in Kitchen
- Area: 247 Square Feet
- Dimensions: 13x19
Other
- Features: Utility Room
- Level: Utility Room
Recreation room
- Features: Main Level
- Level: Main Level
- Area: 260 Square Feet
- Dimensions: 13x20
Heating
- Central, Electric
Cooling
- Central Air, Electric
Appliances
- Included: Electric Oven, Cooktop, Electric Range, Stainless Steel Appliance(s)
- Laundry: Electric Dryer Hookup, Washer Hookup
Features
- Flooring: Wood, Laminate, Tile, Vinyl
- Basement: None,Crawl Space
Interior area
- Total structure area: 1,918
- Total interior livable area: 1,918 sqft
- Finished area above ground: 1,918
Property
Parking
- Total spaces: 6
- Parking features: Concrete, Driveway
- Uncovered spaces: 6
Features
- Levels: One
- Stories: 1
- Patio & porch: Porch, Covered
- Fencing: Back Yard
Lot
- Size: 0.25 Acres
- Dimensions: 70 x 150
- Features: Level
- Topography: Level
Details
- Additional structures: Storage
- Parcel number: 14909006900
- Special conditions: Standard
Construction
Type & style
- Home type: SingleFamily
- Architectural style: Ranch
- Property subtype: Single Family Residence, Residential
Materials
- Brick
- Roof: Shingle
Condition
- New construction: No
- Year built: 1974
Utilities & green energy
- Sewer: Public Sewer
- Water: Public
- Utilities for property: Electricity Available, Water Available
Green energy
- Energy efficient items: Doors
Community & HOA
Community
- Security: Smoke Detector(s)
- Subdivision: Barclay Square
HOA
- Has HOA: No
Location
- Region: Antioch
Financial & listing details
- Price per square foot: $203/sqft
- Tax assessed value: $223,800
- Annual tax amount: $1,821
- Date on market: 11/5/2025
- Electric utility on property: Yes
Estimated market value
Not available
Estimated sales range
Not available
Not available
Price history
Price history
| Date | Event | Price |
|---|---|---|
| 11/6/2025 | Listed for sale | $390,000-4.5%$203/sqft |
Source: | ||
| 11/1/2025 | Listing removed | $408,500$213/sqft |
Source: | ||
| 6/21/2025 | Price change | $408,500-2.4%$213/sqft |
Source: | ||
| 4/25/2025 | Listed for sale | $418,400+54.4%$218/sqft |
Source: | ||
| 10/4/2021 | Sold | $271,000$141/sqft |
Source: | ||
Public tax history
Public tax history
| Year | Property taxes | Tax assessment |
|---|---|---|
| 2024 | $1,821 | $55,950 |
| 2023 | $1,821 +30.8% | $55,950 +30.8% |
| 2022 | $1,392 -1% | $42,775 |
Find assessor info on the county website
BuyAbility℠ payment
Est. payment
$2,155/mo
Principal & interest
$1839
Property taxes
$179
Home insurance
$137
Climate risks
Neighborhood: Barclay Square
Nearby schools
GreatSchools rating
- 4/10Apollo Middle SchoolGrades: 5-8Distance: 0.1 mi
- 3/10Antioch High SchoolGrades: 9-12Distance: 4 mi
- 6/10J. E. Moss Elementary SchoolGrades: PK-4Distance: 0.3 mi
Schools provided by the listing agent
- Elementary: J. E. Moss Elementary
- Middle: Apollo Middle
- High: Antioch High School
Source: RealTracs MLS as distributed by MLS GRID. This data may not be complete. We recommend contacting the local school district to confirm school assignments for this home.
- Loading
- Loading
