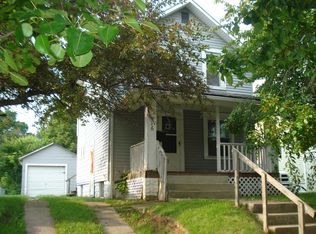Sold for $155,000
$155,000
708 Rice St, Springfield, OH 45505
3beds
1,056sqft
Single Family Residence
Built in 1924
6,721.31 Square Feet Lot
$155,500 Zestimate®
$147/sqft
$1,495 Estimated rent
Home value
$155,500
$109,000 - $221,000
$1,495/mo
Zestimate® history
Loading...
Owner options
Explore your selling options
What's special
Welcome to 708 Rice Street, a beautifully refreshed 3-bedroom, 1.5-bath home with modern updates throughout! From the moment you arrive, you'll love the inviting front porch with brand-new vinyl railing, perfect for relaxing and enjoying the neighborhood.
Inside, this home shines with all-new flooring (2025) and fresh paint (2025), creating a bright and welcoming atmosphere. The stunning remodeled kitchen (2025) features stylish cabinetry, updated countertops, and modern appliances—ready for all your cooking needs.
Outside, you'll find a fenced-in backyard offering privacy and space for pets, play, or outdoor entertaining. Plus, the 1-car detached garage provides convenience and extra storage.
Move-in ready and full of charm, this Springfield gem won’t last long. Schedule your showing today!
Zillow last checked: 9 hours ago
Listing updated: July 02, 2025 at 08:05pm
Listed by:
Todd Broomhall 937-672-2850,
Keller Williams Home Town Rlty
Bought with:
Test Member
Test Office
Source: DABR MLS,MLS#: 930556 Originating MLS: Dayton Area Board of REALTORS
Originating MLS: Dayton Area Board of REALTORS
Facts & features
Interior
Bedrooms & bathrooms
- Bedrooms: 3
- Bathrooms: 2
- Full bathrooms: 1
- 1/2 bathrooms: 1
- Main level bathrooms: 1
Primary bedroom
- Level: Second
- Dimensions: 12 x 11
Bedroom
- Level: Second
- Dimensions: 11 x 11
Bedroom
- Level: Second
- Dimensions: 13 x 6
Dining room
- Level: Main
- Dimensions: 12 x 12
Kitchen
- Level: Main
- Dimensions: 12 x 9
Living room
- Level: Main
- Dimensions: 18 x 14
Mud room
- Level: Main
- Dimensions: 9 x 7
Heating
- Forced Air, Natural Gas
Cooling
- Window Unit(s)
Appliances
- Included: Gas Water Heater
Features
- Laminate Counters, Remodeled
- Windows: Vinyl
- Basement: Full,Unfinished
Interior area
- Total structure area: 1,056
- Total interior livable area: 1,056 sqft
Property
Parking
- Total spaces: 1
- Parking features: Detached, Garage, One Car Garage, Garage Door Opener
- Garage spaces: 1
Features
- Levels: Two
- Stories: 2
- Patio & porch: Porch
- Exterior features: Fence, Porch
Lot
- Size: 6,721 sqft
- Dimensions: 19 x 43 x 19 x 43
Details
- Parcel number: 3400700028319011
- Zoning: Residential
- Zoning description: Residential
Construction
Type & style
- Home type: SingleFamily
- Property subtype: Single Family Residence
Materials
- Aluminum Siding
Condition
- Year built: 1924
Utilities & green energy
- Water: Public
- Utilities for property: Natural Gas Available, Sewer Available, Water Available, Cable Available
Community & neighborhood
Security
- Security features: Smoke Detector(s)
Location
- Region: Springfield
Other
Other facts
- Listing terms: Conventional
Price history
| Date | Event | Price |
|---|---|---|
| 10/7/2025 | Sold | $155,000$147/sqft |
Source: Public Record Report a problem | ||
| 7/2/2025 | Sold | $155,000-8.8%$147/sqft |
Source: | ||
| 5/28/2025 | Pending sale | $169,900$161/sqft |
Source: | ||
| 5/23/2025 | Contingent | $169,900$161/sqft |
Source: | ||
| 5/6/2025 | Price change | $169,900-1.7%$161/sqft |
Source: | ||
Public tax history
| Year | Property taxes | Tax assessment |
|---|---|---|
| 2024 | $614 +294.3% | $12,400 |
| 2023 | $156 -13.6% | $12,400 |
| 2022 | $180 +217.9% | $12,400 +26.4% |
Find assessor info on the county website
Neighborhood: 45505
Nearby schools
GreatSchools rating
- 4/10Lincoln Elementary SchoolGrades: K-6Distance: 0.3 mi
- 5/10Hayward Middle SchoolGrades: 7-8Distance: 0.4 mi
- 4/10Springfield High SchoolGrades: 9-12Distance: 3 mi
Schools provided by the listing agent
- District: Springfield
Source: DABR MLS. This data may not be complete. We recommend contacting the local school district to confirm school assignments for this home.
Get pre-qualified for a loan
At Zillow Home Loans, we can pre-qualify you in as little as 5 minutes with no impact to your credit score.An equal housing lender. NMLS #10287.
Sell with ease on Zillow
Get a Zillow Showcase℠ listing at no additional cost and you could sell for —faster.
$155,500
2% more+$3,110
With Zillow Showcase(estimated)$158,610
