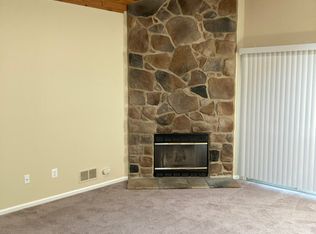Welcome to Remington Oaks! This bright and well-maintained home offers 2 bedrooms, 2 full baths and an open, airy floor plan. The cozy wood-burning fireplace, vaulted ceiling and newer stainless steel appliances create a perfect blend of comfort and style. A main floor laundry adds everyday convenience, while the private deck off the dining area is the ideal spot for your morning coffer or evening unwind. Upstairs, the versitile loft can serve as an office, playroom or peaceful retreat. The spacious primary suite features a large walk-in closet and a private bath with both a soaking tub and separate stall shower. Freshly painted with new carpet throughout, this home is truly move-in ready. Located in the desirable Central Bucks School District, with easy access to major commuter route, local shops, restaurants and beautiful Bucks County parks-this is a wonderful place to call home!
Apartment for rent
$2,200/mo
708 Remington Ct #708, Chalfont, PA 18914
2beds
1,351sqft
Price may not include required fees and charges.
Apartment
Available now
Cats, small dogs OK
Central air, electric, ceiling fan
In unit laundry
Parking lot parking
Electric, heat pump, fireplace
What's special
Cozy wood-burning fireplaceBright and well-maintained homeMain floor laundryOpen airy floor planVaulted ceilingLarge walk-in closetSpacious primary suite
- 4 days
- on Zillow |
- -- |
- -- |
Travel times
Looking to buy when your lease ends?
See how you can grow your down payment with up to a 6% match & 4.15% APY.
Facts & features
Interior
Bedrooms & bathrooms
- Bedrooms: 2
- Bathrooms: 2
- Full bathrooms: 2
Heating
- Electric, Heat Pump, Fireplace
Cooling
- Central Air, Electric, Ceiling Fan
Appliances
- Included: Dishwasher, Dryer, Refrigerator, Washer
- Laundry: In Unit, Main Level
Features
- Breakfast Area, Ceiling Fan(s), Dining Area, Open Floorplan, Primary Bath(s), Walk In Closet, Walk-In Closet(s)
- Flooring: Carpet
- Has fireplace: Yes
Interior area
- Total interior livable area: 1,351 sqft
Property
Parking
- Parking features: Parking Lot, On Street
- Details: Contact manager
Features
- Exterior features: Contact manager
Construction
Type & style
- Home type: Apartment
- Architectural style: Contemporary
- Property subtype: Apartment
Condition
- Year built: 1988
Utilities & green energy
- Utilities for property: Garbage
Building
Management
- Pets allowed: Yes
Community & HOA
Location
- Region: Chalfont
Financial & listing details
- Lease term: Contact For Details
Price history
| Date | Event | Price |
|---|---|---|
| 7/24/2025 | Listed for rent | $2,200$2/sqft |
Source: Bright MLS #PABU2101240 | ||
![[object Object]](https://photos.zillowstatic.com/fp/38a2cddeb25e925873687c516b22bfdf-p_i.jpg)
