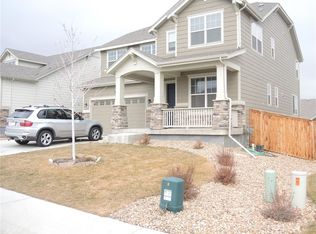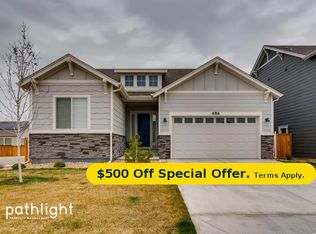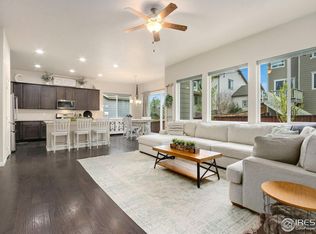This home is a garden level home with a 4 bay garage. This home has a covered porch and as you enter the home, you are welcomed by the entry way. Near the front is a powder bath. As you continue into the home, you will see a kitchen, great room and dining/sunroom with engineered hardwood floors. This home has a multitude of windows creating great natural light in the home. The kitchen will display slab granite countertops, a stainless steel Whirlpool gas range, microwave and dishwasher and maple cabinetry. On the main level, this home also has a pocket office and a spacious pantry. The second level offers three bedrooms, two baths, a laundry room and an airy loft. The Kittredge also has an unfinished lower level. This home also has a deck. Front yard landscaping is included.
This property is off market, which means it's not currently listed for sale or rent on Zillow. This may be different from what's available on other websites or public sources.


