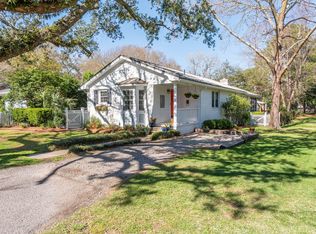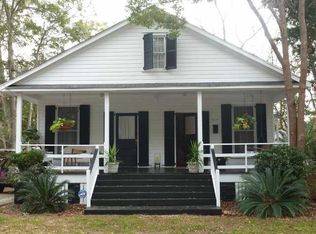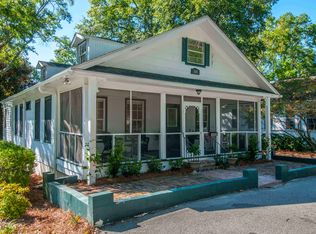Closed
$1,635,398
708 Pitt St, Mount Pleasant, SC 29464
2beds
1,336sqft
Single Family Residence
Built in 1969
7,405.2 Square Feet Lot
$1,672,600 Zestimate®
$1,224/sqft
$2,901 Estimated rent
Home value
$1,672,600
$1.59M - $1.77M
$2,901/mo
Zestimate® history
Loading...
Owner options
Explore your selling options
What's special
A Jewel Box in the Heart of the Old VillageNestled just one block from the Charleston Harbor and iconic Alhambra Hall and Park, this exquisite brick cottage is a rare offering in Mt. Pleasant's most cherished historic enclave, The Old Village. 708 Pitt Street is an elegant and meticulously nurtured residence that exudes timeless charm throughout the interior and exterior.Step inside to discover sun-drenched interiors wrapped in fresh, custom paint and designer wall coverings. Restored original hardwood floors run throughout, reflecting a refined attention to detail and craftsmanship. The heart of the home is a stunning open-concept kitchen featuring ample cabinet space, white marble counters, classic tile backsplash, and top-tier stainless appliances-seamlessly connected to the gracious main living room for effortless entertaining. The serene primary suite boasts a walk-in closet and a completely updated bathroom with elevated finishes. A second cozy den, anchored by a classic wood-burning fireplace, opens to your lush garden escape out back. The guest room also sits quietly in the rear of the home with easy access to its own bathroom. Professionally designed landscaping surrounds the home, creating a private, shaded oasis in the backyard with curated hardscaping and a charming custom shed fully equipped with electricity and a new mini-split HVAC, ideal as a studio or retreat. The front landscape is equally refined, with new sod, irrigation, and elegant stone hardscaping that enhances the property's sophisticated curb appeal. A spacious driveway and additional front parking pad provide rare convenience in this exclusive locale. This move-in-ready gem is perfectly positioned to enjoy the best of the Old Village lifestyle - walk to the harbor, parks, tennis and pickleball courts, boutique shops, and fine dining. An exceptional opportunity to own a storybook cottage in one of Charleston's most storied and sought-after neighborhoods.
Zillow last checked: 8 hours ago
Listing updated: July 09, 2025 at 10:43am
Listed by:
Daniel Ravenel Sotheby's International Realty
Bought with:
Akers Ellis Real Estate LLC
Source: CTMLS,MLS#: 25014900
Facts & features
Interior
Bedrooms & bathrooms
- Bedrooms: 2
- Bathrooms: 2
- Full bathrooms: 2
Heating
- Central
Cooling
- Central Air
Features
- Ceiling - Smooth, Eat-in Kitchen
- Flooring: Wood
- Number of fireplaces: 1
- Fireplace features: Family Room, One
Interior area
- Total structure area: 1,336
- Total interior livable area: 1,336 sqft
Property
Parking
- Parking features: Off Street
Features
- Levels: One
- Stories: 1
Lot
- Size: 7,405 sqft
- Features: Interior Lot
Details
- Additional structures: Other
- Parcel number: 5320900075
Construction
Type & style
- Home type: SingleFamily
- Architectural style: Cottage,Ranch
- Property subtype: Single Family Residence
Materials
- Brick
- Foundation: Crawl Space
- Roof: Architectural
Condition
- New construction: No
- Year built: 1969
Utilities & green energy
- Sewer: Public Sewer
- Water: Public
Community & neighborhood
Community
- Community features: Park, Tennis Court(s), Walk/Jog Trails
Location
- Region: Mount Pleasant
- Subdivision: Old Village
Other
Other facts
- Listing terms: Any
Price history
| Date | Event | Price |
|---|---|---|
| 7/8/2025 | Sold | $1,635,398-2.4%$1,224/sqft |
Source: | ||
| 6/11/2025 | Price change | $1,675,000-4.3%$1,254/sqft |
Source: | ||
| 5/29/2025 | Listed for sale | $1,750,000+40%$1,310/sqft |
Source: | ||
| 12/21/2021 | Sold | $1,250,000+8.7%$936/sqft |
Source: | ||
| 11/18/2021 | Listed for sale | $1,150,000+211.7%$861/sqft |
Source: | ||
Public tax history
| Year | Property taxes | Tax assessment |
|---|---|---|
| 2024 | $4,689 +4.5% | $50,000 |
| 2023 | $4,487 +2.4% | $50,000 |
| 2022 | $4,381 +122.1% | $50,000 +156.1% |
Find assessor info on the county website
Neighborhood: 29464
Nearby schools
GreatSchools rating
- 10/10Mt. Pleasant AcademyGrades: PK-5Distance: 0.5 mi
- 9/10Moultrie Middle SchoolGrades: 6-8Distance: 0.6 mi
- 1/10Burke High SchoolGrades: 9-12Distance: 4.9 mi
Schools provided by the listing agent
- Elementary: Mt. Pleasant Academy
- Middle: Moultrie
- High: Lucy Beckham
Source: CTMLS. This data may not be complete. We recommend contacting the local school district to confirm school assignments for this home.
Get a cash offer in 3 minutes
Find out how much your home could sell for in as little as 3 minutes with a no-obligation cash offer.
Estimated market value$1,672,600
Get a cash offer in 3 minutes
Find out how much your home could sell for in as little as 3 minutes with a no-obligation cash offer.
Estimated market value
$1,672,600


