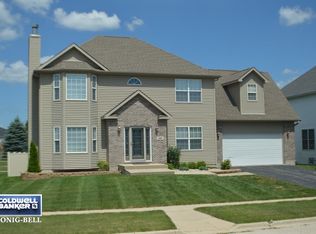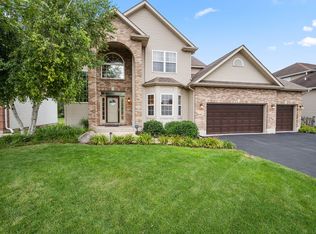IMAGINE A HOME WITH ALL THE SPACE YOU NEED, YOU'LL FIND IT IN THIS CUSTOM BUILT 3345 SQ FT HOUSE WITH HI END FINISHES. GOURMET KITCHEN FEATURES STAINLESS STEEL APPLIANCES INCLUDING A VIKING RANGE W/UPGRADED VENTILATION SYSTEM, ISLAND WITH SEATING AND PENDANT LIGHTS. GLASS BACKSPLASH & LOADS OF COUNTER SPACE & STORAGE. A SEPARATE EATING AREA OVERLOOKS THE 17X16 DECK & 20X16 PATIO. FORMAL DINING ROOM & LIVING ROOM WITH ELEGANT WHITE WBFP W/GAS STARTER. FAMILY ROOM IS A HOLIDAY DREAM W/A FLOOR TO CEILING BRICK FIREPLACE W/WBFP WITH GAS STARTER FOR COLD WINTER NIGHTS. HALF BATH ON MAIN LEVEL TOO. GORGEOUS STAIRCASE LEADS TO THE UPSTAIRS BEDROOMS. PRIMAMRY SUITE HAS VOLUME CEILING, ARCHED WINDOW AND HARDWOOD FLOORING. BATH FEATURES A JETTED TUB AND SEPARATE SHOWER. CUSTOM VANITY AND WALK IN CLOSET. ADDITIONAL 2ND BEDROOM IS LARGE & FEATURES A PRIVATE FULL BATH. 2 ADDITIONAL GENEROUS SIZED SUN FILLED BEDROOMS, ONE WITH SITTING AREA, ONE OVERLOOKING BEAUTIFULLY MAINTAINED YARD COMPLETES THE UPSTAIRS. FULL UNFINISHED BASEMENT WITH ROUGH IN, IS READY FOR YOUR IDEA'S. ABOVE GRADE WINDOWS AND EGRESS WINDOWS ARE FEATURED. DREAM GARAGE!!! PREPARE TO BE WOWED!
This property is off market, which means it's not currently listed for sale or rent on Zillow. This may be different from what's available on other websites or public sources.


