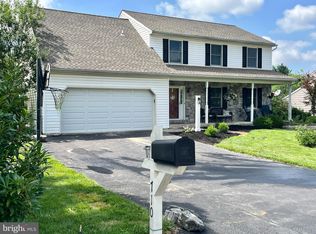Stately brick home with hip roof in Hempfield school district. Two-story foyer, Living room with columns, Dining room with tray ceiling, Maple cabinetry painted white, Tile backsplash and quartzite counters, Gas fireplace with quartzite surround, 1st floor laundry. Lots of solid wood floors and tile, Remodeled master bath with Jacuzzi tub, Oversized 2 car garage with attic storage, New gas furnace and central air and state of the art humidifier. Huge multi tiered deck and patio. Must see this beautiful home!
This property is off market, which means it's not currently listed for sale or rent on Zillow. This may be different from what's available on other websites or public sources.

