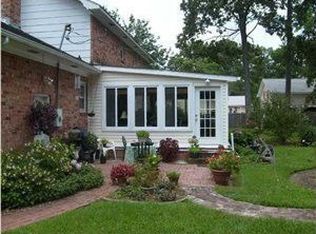Closed
$385,000
708 Old State Rd, Goose Creek, SC 29445
4beds
2,261sqft
Single Family Residence
Built in 2003
0.46 Acres Lot
$386,900 Zestimate®
$170/sqft
$2,264 Estimated rent
Home value
$386,900
$368,000 - $406,000
$2,264/mo
Zestimate® history
Loading...
Owner options
Explore your selling options
What's special
A MUST SEE, AWESOME Open Floor Plan with 4br plus office/den and formal dining room, 3.5ba ranch style home with NO HOA, situated on .46 acre with many upgrades. Large back yard fully fenced with an over-sized deck to entertain, 12x24 Leonard storage shed, (shed conveys As Is and is in great condition) Home is centrally located to restaurants, hospitals and shopping, extra-large driveway with double gate to accommodate a motorhome, camper, boat or multiple vehicles. Home has been upgraded with new HVAC, tile shower, new vanities, commodes, new faucets, new light fixtures, flooring, painting etc. Enjoy the stainless steel over-sized Kenmore glass top stove with dual ovens, stainless dishwasher, plenty of cabinetry for storage, granite tops with large island top. Move In Ready!recessed lighting, and much more. The open family room is quite spacious and has new LVP flooring, custom accent lighting, ceiling fan, and a gas fireplace. There are 3 bedrooms and 2 full baths on the first floor of the home including the primary bedroom with walk-in closet and nice sized master bathroom with an all new stand-up tile shower you will also find a makeup area. Upstairs will leads you to the 4th bedroom and a full bath. Hurry to schedule your appointment today as this won't last long.
Zillow last checked: 8 hours ago
Listing updated: September 08, 2025 at 05:50pm
Listed by:
Flat Rate Real Estate
Bought with:
Keller Williams Realty Charleston West Ashley
Source: CTMLS,MLS#: 25009077
Facts & features
Interior
Bedrooms & bathrooms
- Bedrooms: 4
- Bathrooms: 4
- Full bathrooms: 3
- 1/2 bathrooms: 1
Heating
- Electric, Heat Pump
Cooling
- Central Air
Appliances
- Laundry: Electric Dryer Hookup, Washer Hookup, Laundry Room
Features
- Ceiling - Cathedral/Vaulted, Ceiling - Smooth, Walk-In Closet(s), Ceiling Fan(s), Eat-in Kitchen, Frog Attached
- Flooring: Carpet, Ceramic Tile, Luxury Vinyl
- Number of fireplaces: 1
- Fireplace features: Family Room, Gas Log, One
Interior area
- Total structure area: 2,261
- Total interior livable area: 2,261 sqft
Property
Parking
- Total spaces: 2
- Parking features: Garage, Attached, Garage Door Opener
- Attached garage spaces: 2
Features
- Levels: One and One Half
- Stories: 2
- Entry location: Ground Level
- Patio & porch: Deck, Front Porch
- Exterior features: Rain Gutters
- Fencing: Privacy,Wood
Lot
- Size: 0.46 Acres
- Features: 0 - .5 Acre, High, Level
Details
- Additional structures: Workshop
- Parcel number: 2520101005
Construction
Type & style
- Home type: SingleFamily
- Architectural style: Ranch
- Property subtype: Single Family Residence
Materials
- Brick Veneer, Vinyl Siding
- Foundation: Raised, Slab
- Roof: Architectural
Condition
- New construction: No
- Year built: 2003
Utilities & green energy
- Sewer: Public Sewer
- Water: Public
- Utilities for property: BCW & SA, Berkeley Elect Co-Op, City of Goose Creek
Community & neighborhood
Location
- Region: Goose Creek
- Subdivision: Oaks Estates
Other
Other facts
- Listing terms: Cash,Conventional,FHA,VA Loan
Price history
| Date | Event | Price |
|---|---|---|
| 9/8/2025 | Sold | $385,000-2.5%$170/sqft |
Source: | ||
| 6/30/2025 | Price change | $395,000-1.3%$175/sqft |
Source: | ||
| 5/10/2025 | Price change | $400,000-4.8%$177/sqft |
Source: | ||
| 4/30/2025 | Price change | $420,000-1.2%$186/sqft |
Source: | ||
| 4/4/2025 | Listed for sale | $425,000+83%$188/sqft |
Source: | ||
Public tax history
| Year | Property taxes | Tax assessment |
|---|---|---|
| 2024 | $5,224 +7.3% | $18,530 +15% |
| 2023 | $4,869 -1.5% | $16,110 |
| 2022 | $4,943 -6.2% | $16,110 |
Find assessor info on the county website
Neighborhood: 29445
Nearby schools
GreatSchools rating
- 4/10Goose Creek Primary SchoolGrades: PK-5Distance: 0.7 mi
- 3/10Sedgefield Middle SchoolGrades: 6-8Distance: 1.3 mi
- 3/10Goose Creek High SchoolGrades: 9-12Distance: 1.1 mi
Schools provided by the listing agent
- Elementary: Goose Creek Primary
- Middle: Sedgefield Intermediate
- High: Goose Creek
Source: CTMLS. This data may not be complete. We recommend contacting the local school district to confirm school assignments for this home.
Get a cash offer in 3 minutes
Find out how much your home could sell for in as little as 3 minutes with a no-obligation cash offer.
Estimated market value
$386,900
Get a cash offer in 3 minutes
Find out how much your home could sell for in as little as 3 minutes with a no-obligation cash offer.
Estimated market value
$386,900
