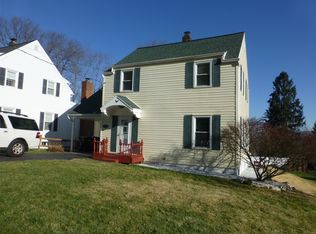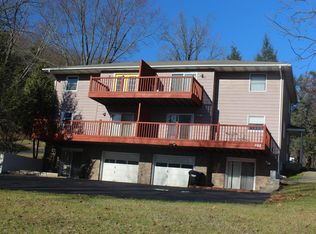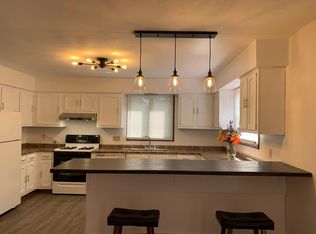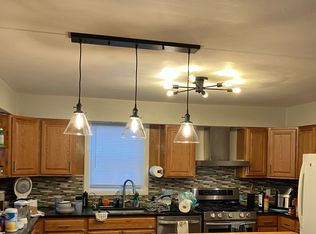Sold for $154,880
$154,880
708 Old Lane Rd, Vestal, NY 13850
4beds
2,538sqft
Single Family Residence
Built in 1940
-- sqft lot
$270,800 Zestimate®
$61/sqft
$1,322 Estimated rent
Home value
$270,800
$238,000 - $303,000
$1,322/mo
Zestimate® history
Loading...
Owner options
Explore your selling options
What's special
Rare opportunity to put your ideas, personal touches and dreams into reality! Prepped and ready for remodeling, the gas furnace and water heater have been removed along with the kitchen and 2nd floor bathroom. Hardwood floors in the 4 bedrooms and massive living room with stone fireplace. Covered side and rear porches, walk-up attic for even more room. Great location near the end of a dead end street, convenient to Binghamton University (about 1 mile), UHS Wilson Hospital, highways, shopping. Located high atop a hill, the rear bedrooms provide amazing views including downtown Binghamton and Susquehanna River. House faces west. Flexible floorplan allows for lots of options to turn this property into the house you have always wanted. Renovate this diamond in the rough to become the home of your dreams! Check out the floorplan and sketch out your design modifications. Cash or construction loan required for purchase. Dress warm for daytime showings as there is no heat or lights.
Zillow last checked: 8 hours ago
Listing updated: March 18, 2024 at 05:58pm
Listed by:
Randy R Templeman,
PREMIER GROUP
Bought with:
Christina Schaefer, 10301222137
WARREN REAL ESTATE (Vestal)
Source: GBMLS,MLS#: 323836 Originating MLS: Greater Binghamton Association of REALTORS
Originating MLS: Greater Binghamton Association of REALTORS
Facts & features
Interior
Bedrooms & bathrooms
- Bedrooms: 4
- Bathrooms: 2
- Full bathrooms: 1
- 1/2 bathrooms: 1
Bedroom
- Level: Second
- Dimensions: 14 x 12
Bedroom
- Level: Second
- Dimensions: 12 x 11.5
Bedroom
- Level: Second
- Dimensions: 12.5 x 12
Bedroom
- Level: Second
- Dimensions: 14 x 11
Bathroom
- Level: Second
- Dimensions: 8 x 8 gutted, no floor
Bonus room
- Level: Third
- Dimensions: 35 x 14 walk up attic
Dining room
- Level: First
- Dimensions: 12.5 x 10.5
Half bath
- Level: First
- Dimensions: 6.5 x 4
Kitchen
- Level: First
- Dimensions: 16 x 11.5
Living room
- Level: First
- Dimensions: 27 x 14
Heating
- Forced Air, Gas, Other, See Remarks
Cooling
- None
Appliances
- Included: Gas Water Heater, See Remarks, Water Heater
- Laundry: Electric Dryer Hookup
Features
- Attic, Permanent Attic Stairs
- Flooring: Hardwood, Wood
- Windows: Insulated Windows
- Basement: Walk-Out Access
- Number of fireplaces: 1
- Fireplace features: Living Room, Stone, Wood Burning
Interior area
- Total interior livable area: 2,538 sqft
- Finished area above ground: 2,038
- Finished area below ground: 0
Property
Parking
- Total spaces: 1
- Parking features: Attached, Garage, One Car Garage
- Attached garage spaces: 1
Features
- Levels: Two
- Stories: 2
- Patio & porch: Covered, Porch
- Exterior features: Mature Trees/Landscape, Porch
Lot
- Dimensions: 110 x 135 x 82 x 133.13
- Features: Level
Details
- Parcel number: 03480015900500010200000000
- Zoning: 1 & 2 Family Residential
- Zoning description: 1 & 2 Family Residential
Construction
Type & style
- Home type: SingleFamily
- Architectural style: Two Story
- Property subtype: Single Family Residence
Materials
- Aluminum Siding
- Foundation: Basement, Concrete Perimeter
Condition
- Under Construction
- Year built: 1940
Utilities & green energy
- Sewer: Public Sewer
- Water: Public
- Utilities for property: Cable Available
Community & neighborhood
Location
- Region: Vestal
- Subdivision: Butternut Hills Sub
Other
Other facts
- Listing agreement: Exclusive Right To Sell
- Ownership: OWNER
Price history
| Date | Event | Price |
|---|---|---|
| 11/10/2025 | Listed for rent | $775 |
Source: Zillow Rentals Report a problem | ||
| 3/18/2024 | Sold | $154,880-14%$61/sqft |
Source: | ||
| 2/17/2024 | Pending sale | $180,000$71/sqft |
Source: | ||
| 11/29/2023 | Listed for sale | $180,000+55.4%$71/sqft |
Source: | ||
| 8/30/2023 | Sold | $115,840-24.8%$46/sqft |
Source: Public Record Report a problem | ||
Public tax history
| Year | Property taxes | Tax assessment |
|---|---|---|
| 2024 | -- | $248,800 +10% |
| 2023 | -- | $226,100 +15% |
| 2022 | -- | $196,600 +5% |
Find assessor info on the county website
Neighborhood: 13850
Nearby schools
GreatSchools rating
- 6/10Vestal Hills Elementary SchoolGrades: K-5Distance: 1.5 mi
- 6/10Vestal Middle SchoolGrades: 6-8Distance: 2.3 mi
- 7/10Vestal Senior High SchoolGrades: 9-12Distance: 3.9 mi
Schools provided by the listing agent
- Elementary: Vestal Hills
- District: Vestal
Source: GBMLS. This data may not be complete. We recommend contacting the local school district to confirm school assignments for this home.



