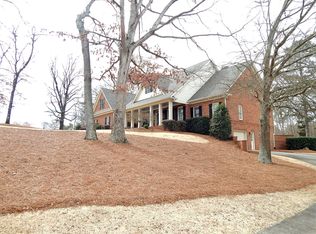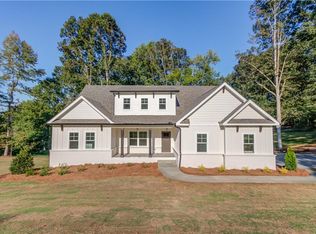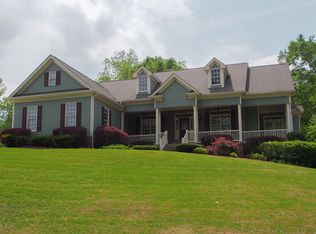Builders home. No details left out! Room for a large growing family. Located in beautiful subdivision in West Jackson Co.with riding trails. Room in back yard for a horse or board in Stable for $60 per mo. Large brick workshop/garage with storage above with easy access with stairs. House is wonderfully comfortable with bright family room off kitchen and breakfast room. Bathrooms have built in shelves for storage. Double trey ceilings in dining room, living room, and bedroom Bsmt ready for floorlGarage is oversized and 18 ft. wide. There are separate driveways for workshop and one for basement. Extra wide concrete for parking at house. Don't miss this special home in the country with covered back porch to sit and watch the deer play in the lush yard..
This property is off market, which means it's not currently listed for sale or rent on Zillow. This may be different from what's available on other websites or public sources.


