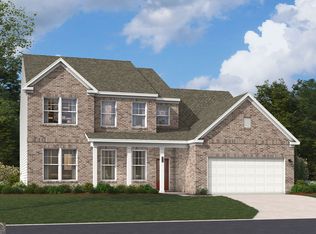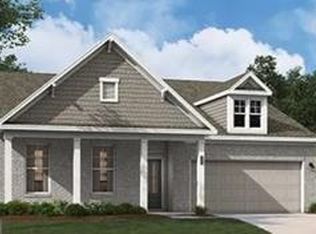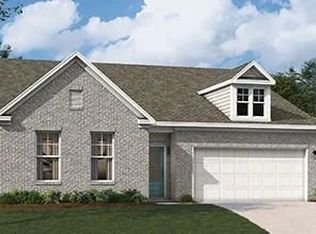Closed
$379,000
708 Ocmulgee Xing, Locust Grove, GA 30248
4beds
2,455sqft
Single Family Residence
Built in 2025
9,147.6 Square Feet Lot
$379,100 Zestimate®
$154/sqft
$-- Estimated rent
Home value
$379,100
$360,000 - $398,000
Not available
Zestimate® history
Loading...
Owner options
Explore your selling options
What's special
Welcome to Stanley Martin Homes, you are greeted with the Hollins plan, you can mix and mingle with friends and family in your open-concept first floor, which includes a kitchen overlooking the family room and dining area. A bedroom at the front of the home can be used for guests to have their own private space. The covered front porch or rear patio provide the perfect spot to relax and enjoy your new home. Upstairs, the Primary suite boasts ample space, including a large walk-in closet off the on-suite bathroom with double vanities, walk-in shower and separate soaking tub. Additional bedrooms provide the perfect place for family or friends to rest their heads at night. Plus, take the chore out of doing the laundry with a conveniently located laundry room on the upper level! Some of the SMart Selected design options in this home include a gourmet kitchen & center island, large owner's suite with walk-in closet and on-suite bath, patio, main level bedroom and full bath. Lot 77.River Oaks is perfectly positioned to offer the best of Locust Grove living. With easy access to I-75, you will be minutes from: Tanger Outlets, Historic Downtown Locust Grove, Shopping and dining destinations. The area is also surrounded by popular attractions, including Noah's Ark Animal Sanctuary, High Falls State Park, and the Atlanta Motor Speedway. Photos shown are of a similar home.
Zillow last checked: 8 hours ago
Listing updated: November 24, 2025 at 10:43am
Listed by:
Casey G Williams 770-710-5505,
SM Georgia Brokerage
Bought with:
No Sales Agent, 0
Non-Mls Company
Source: GAMLS,MLS#: 10633646
Facts & features
Interior
Bedrooms & bathrooms
- Bedrooms: 4
- Bathrooms: 3
- Full bathrooms: 3
- Main level bathrooms: 1
- Main level bedrooms: 1
Kitchen
- Features: Breakfast Area, Breakfast Bar, Kitchen Island, Pantry, Solid Surface Counters, Walk-in Pantry
Heating
- Central, Electric, Zoned
Cooling
- Central Air, Electric, Zoned
Appliances
- Included: Dishwasher, Disposal, Double Oven, Electric Water Heater, Microwave
- Laundry: In Hall, Laundry Closet
Features
- Double Vanity, High Ceilings, Walk-In Closet(s)
- Flooring: Carpet, Sustainable
- Windows: Double Pane Windows
- Basement: None
- Number of fireplaces: 1
- Fireplace features: Family Room, Other
- Common walls with other units/homes: No Common Walls
Interior area
- Total structure area: 2,455
- Total interior livable area: 2,455 sqft
- Finished area above ground: 2,455
- Finished area below ground: 0
Property
Parking
- Total spaces: 2
- Parking features: Attached, Garage, Garage Door Opener, Kitchen Level
- Has attached garage: Yes
Features
- Levels: Two
- Stories: 2
- Patio & porch: Patio
- Exterior features: Other
- Waterfront features: No Dock Or Boathouse
- Body of water: None
Lot
- Size: 9,147 sqft
- Features: Other
Details
- Parcel number: 130N01077000
Construction
Type & style
- Home type: SingleFamily
- Architectural style: Brick Front,Traditional
- Property subtype: Single Family Residence
Materials
- Other
- Foundation: Slab
- Roof: Composition,Other
Condition
- New Construction
- New construction: Yes
- Year built: 2025
Details
- Warranty included: Yes
Utilities & green energy
- Sewer: Public Sewer
- Water: Public
- Utilities for property: Cable Available, High Speed Internet, Phone Available, Underground Utilities
Green energy
- Green verification: ENERGY STAR Certified Homes
- Energy efficient items: Appliances, Water Heater
- Water conservation: Low-Flow Fixtures
Community & neighborhood
Security
- Security features: Carbon Monoxide Detector(s), Smoke Detector(s)
Community
- Community features: Playground, Sidewalks, Street Lights
Location
- Region: Locust Grove
- Subdivision: River Oaks
HOA & financial
HOA
- Has HOA: Yes
- HOA fee: $800 annually
- Services included: Maintenance Grounds, Reserve Fund
Other
Other facts
- Listing agreement: Exclusive Right To Sell
Price history
| Date | Event | Price |
|---|---|---|
| 11/21/2025 | Sold | $379,000$154/sqft |
Source: | ||
| 10/29/2025 | Pending sale | $379,000$154/sqft |
Source: | ||
| 10/29/2025 | Listed for sale | $379,000$154/sqft |
Source: | ||
| 10/29/2025 | Pending sale | $379,000$154/sqft |
Source: | ||
| 10/29/2025 | Listed for sale | $379,000-5.2%$154/sqft |
Source: | ||
Public tax history
Tax history is unavailable.
Neighborhood: 30248
Nearby schools
GreatSchools rating
- 5/10Locust Grove Elementary SchoolGrades: PK-5Distance: 1.1 mi
- 5/10Locust Grove Middle SchoolGrades: 6-8Distance: 3.4 mi
- 3/10Locust Grove High SchoolGrades: 9-12Distance: 3.7 mi
Schools provided by the listing agent
- Elementary: Locust Grove
- Middle: Locust Grove
- High: Locust Grove
Source: GAMLS. This data may not be complete. We recommend contacting the local school district to confirm school assignments for this home.
Get a cash offer in 3 minutes
Find out how much your home could sell for in as little as 3 minutes with a no-obligation cash offer.
Estimated market value
$379,100
Get a cash offer in 3 minutes
Find out how much your home could sell for in as little as 3 minutes with a no-obligation cash offer.
Estimated market value
$379,100


