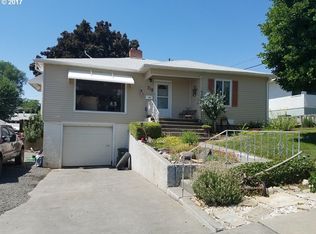Cozy and nicely updated! North Hill home with large open floorplan. Refurbished hardwood floors, new solid wood front door, large windows allowing natural light to brighten your home. Built-in cupboard, countertops, new granite top on island. New stainless steel appliances. Utility area w/sink, washer and dryer included in sale. Carport and storage shed. Large backyard, mostly fenced, insulated storage shed w/power.
This property is off market, which means it's not currently listed for sale or rent on Zillow. This may be different from what's available on other websites or public sources.

