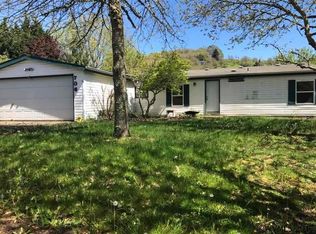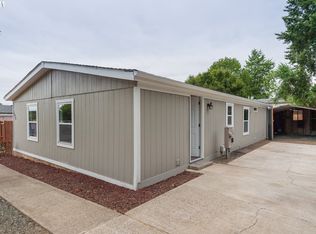Nicely, remodeled and updated home! The exterior has a new roof & paint. The side and back yard is fully fenced with many established trees and plants with new front lawn. Interior has been freshly painted. New lighting, doors, flooring and furnace. The Kitchen has stainless steel appliances, new cabinets and counter top. Both Master and Guest Bathroom have a new tile shower with new bathroom vanities.
This property is off market, which means it's not currently listed for sale or rent on Zillow. This may be different from what's available on other websites or public sources.

