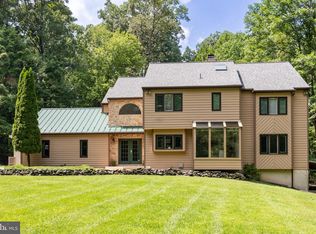A must see Rancher in Uwchlan Township close to the school YMCA major transportation and many amenities. This home features four bedrooms two and a half baths large family/great room with a stone, wood burning fireplace, fully remodeled kitchen. There is a formal dining room off of the sun room/family room. One story living. The detached garage features large two car bays additional storage and workshop area; rising above those bays is a finished heated family room and office. This area has electric baseboard heat. Downingtown Schools.
This property is off market, which means it's not currently listed for sale or rent on Zillow. This may be different from what's available on other websites or public sources.

