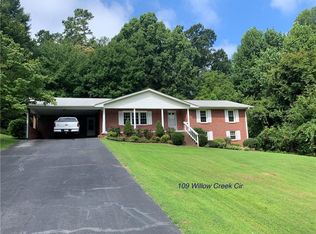A 1,578 square foot Ranch home with a 1,678 square foot finished walk-out basement. 3 bedrooms on the main floor and 1 bedroom downstairs. House includes a storm shelter tunnel and a workshop which has access to the basement and to the outside. Lower entrance opens to a brick paved patio, sun room opens to both the back deck and the side deck. Upstairs living room has a gas log fireplace and the lower living area has a fireplace that could be wood or converted to gas logs. Main level and lower level are zoned separately on HVAC. House had some remodel and updates done in 2008.
This property is off market, which means it's not currently listed for sale or rent on Zillow. This may be different from what's available on other websites or public sources.
