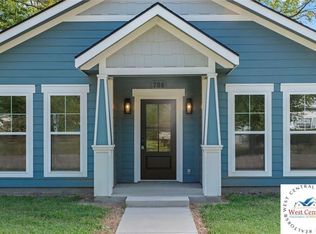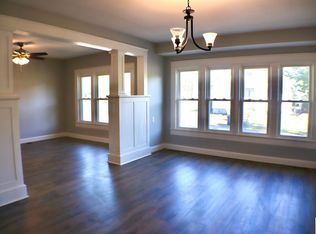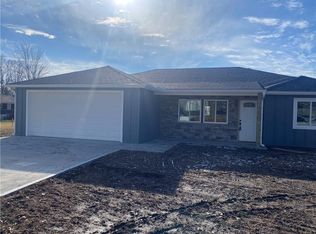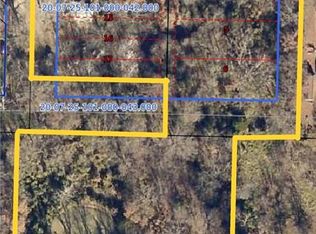This brand new 3-bedroom, 2-bath home offers one level living and features an open concept floorplan for today's lifestyle. Luxury vinyl plank flooring throughout. Energy efficient led lighting with designer fixtures with brass accents. Kitchen features oversized island with brass faucet, quartz countertops and custom cabinetry. Primary suite off kitchen with access to laundry. Primary bath offers walk in shower. Two nice sized secondary bedrooms Large side entry garage. Patio for relaxing or entertaining. Custom front columns add to the curb appeal of this attractive functional home.
For sale
$274,900
708 N Main St, Urich, MO 64788
3beds
1,380sqft
Est.:
Single Family Residence
Built in 2024
9,583.2 Square Feet Lot
$-- Zestimate®
$199/sqft
$-- HOA
What's special
Curb appealCustom front columnsQuartz countertopsOpen concept floorplanEnergy efficient led lightingPrimary suite off kitchenWalk in shower
- 84 days |
- 91 |
- 6 |
Zillow last checked: 8 hours ago
Listing updated: September 17, 2025 at 02:20pm
Listed by:
Nick L Hosack 913-709-0795,
Crown Realty of Kansas, Inc.
Source: WCAR MO,MLS#: 101440
Tour with a local agent
Facts & features
Interior
Bedrooms & bathrooms
- Bedrooms: 3
- Bathrooms: 2
- Full bathrooms: 2
Features
- Has basement: No
- Has fireplace: No
Interior area
- Total structure area: 1,380
- Total interior livable area: 1,380 sqft
- Finished area above ground: 1,380
Property
Parking
- Total spaces: 2
- Parking features: Attached
- Attached garage spaces: 2
Lot
- Size: 9,583.2 Square Feet
Details
- Parcel number: 152003002001005000
Construction
Type & style
- Home type: SingleFamily
- Architectural style: Ranch
- Property subtype: Single Family Residence
Condition
- Year built: 2024
Community & HOA
Community
- Subdivision: Other
Location
- Region: Urich
Financial & listing details
- Price per square foot: $199/sqft
- Tax assessed value: $2,700
- Annual tax amount: $34
- Price range: $274.9K - $274.9K
- Date on market: 9/17/2025
Estimated market value
Not available
Estimated sales range
Not available
Not available
Price history
Price history
| Date | Event | Price |
|---|---|---|
| 9/17/2025 | Listed for sale | $274,900$199/sqft |
Source: | ||
| 7/21/2025 | Listing removed | $274,900$199/sqft |
Source: | ||
| 8/14/2024 | Listed for sale | $274,900+2399.1%$199/sqft |
Source: | ||
| 1/18/2024 | Sold | -- |
Source: | ||
| 12/18/2023 | Pending sale | $11,000$8/sqft |
Source: | ||
Public tax history
Public tax history
| Year | Property taxes | Tax assessment |
|---|---|---|
| 2024 | $34 -2% | $510 -1.9% |
| 2023 | $35 +1.6% | $520 +2% |
| 2022 | $34 +1.3% | $510 |
Find assessor info on the county website
BuyAbility℠ payment
Est. payment
$1,615/mo
Principal & interest
$1336
Property taxes
$183
Home insurance
$96
Climate risks
Neighborhood: 64788
Nearby schools
GreatSchools rating
- 4/10Sherwood Elementary SchoolGrades: PK-5Distance: 5.6 mi
- 2/10Sherwood Middle SchoolGrades: 6-8Distance: 5.6 mi
- 4/10Sherwood High SchoolGrades: 9-12Distance: 5.6 mi
- Loading
- Loading




