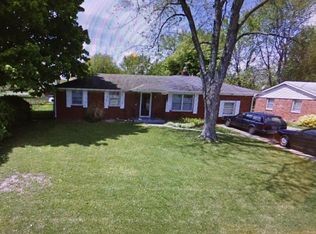This huge brick ranch home is located in an area of well maintained homes & beaufiful mature trees. Original home was added onto to create the perfect In-law quarters or roommate accomadations. The two Mstr bdrms are 19 x12 & 16x12. Add to that and additional 3 bdrms. Home has seperate mechanicals w/both water heaters less than one yr old. Home also has seperate full Kitchens that are completely updated. Custom 29x12 deck is like new. M ini barn & partially fenced rear yard
This property is off market, which means it's not currently listed for sale or rent on Zillow. This may be different from what's available on other websites or public sources.
