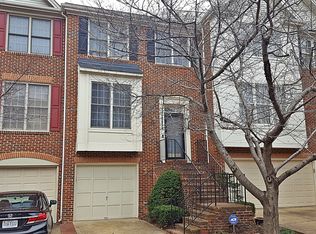Available August 1st
Lovely 3 Bedroom detached home perfectly situated on a non- through street. This home is easy 1 level living. with hardwood throughout. The updated kitchen has table space, granite countertops, built in microwave and a gas range plus a full size stackable washer/dryer. The family room is just off the kitchen with a door leading to the large, level, fenced back yard. There is a pull down staircase for ample attic storage as well as a shed in the back yard. Walk toward the end of the small cul de sac to the Bluemont Junction Trail/ bike path . You are just 1 mile to the Ballston metro and steps to grocery shopping and restaurants, including the original Pupatella. Easy access to I-66 and Route 50. Dogs and cats considered on a case by case basis, 2 pet limit with half month pet deposit per pet. Tenant occupied and 24 hr notice required to schedule showings.
Photos from previous tenant
House for rent
$3,150/mo
708 N Florida St, Arlington, VA 22205
3beds
1,119sqft
Price may not include required fees and charges.
Singlefamily
Available Fri Aug 1 2025
Cats, small dogs OK
Central air, electric
In unit laundry
Driveway parking
Natural gas, forced air
What's special
Family roomDetached homeGranite countertopsAttic storageGas rangeBuilt in microwaveUpdated kitchen
- 3 days
- on Zillow |
- -- |
- -- |
Travel times
Prepare for your first home with confidence
Consider a first-time homebuyer savings account designed to grow your down payment with up to a 6% match & 4.15% APY.
Facts & features
Interior
Bedrooms & bathrooms
- Bedrooms: 3
- Bathrooms: 1
- Full bathrooms: 1
Rooms
- Room types: Family Room
Heating
- Natural Gas, Forced Air
Cooling
- Central Air, Electric
Appliances
- Included: Dishwasher, Disposal, Dryer, Microwave, Refrigerator, Washer
- Laundry: In Unit, Main Level
Features
- Dry Wall, Eat-in Kitchen, Family Room Off Kitchen, Kitchen - Table Space, Upgraded Countertops
- Flooring: Hardwood
Interior area
- Total interior livable area: 1,119 sqft
Property
Parking
- Parking features: Driveway, On Street
- Details: Contact manager
Features
- Exterior features: Contact manager
Details
- Parcel number: 13031023
Construction
Type & style
- Home type: SingleFamily
- Architectural style: RanchRambler
- Property subtype: SingleFamily
Materials
- Roof: Asphalt
Condition
- Year built: 1950
Community & HOA
Location
- Region: Arlington
Financial & listing details
- Lease term: Contact For Details
Price history
| Date | Event | Price |
|---|---|---|
| 6/19/2025 | Listed for rent | $3,150+12.5%$3/sqft |
Source: Bright MLS #VAAR2059396 | ||
| 6/24/2022 | Listing removed | -- |
Source: Zillow Rental Network Premium | ||
| 6/15/2022 | Listed for rent | $2,800+14.3%$3/sqft |
Source: Zillow Rental Network Premium #VAAR2018444 | ||
| 7/13/2019 | Listing removed | $2,450$2/sqft |
Source: McEnearney Associates, Inc. #VAAR151668 | ||
| 7/2/2019 | Listed for rent | $2,450+2.3%$2/sqft |
Source: McEnearney Associates, Inc. #VAAR151668 | ||
![[object Object]](https://photos.zillowstatic.com/fp/21b5d58c10edac4c848f6d5935abffdb-p_i.jpg)
