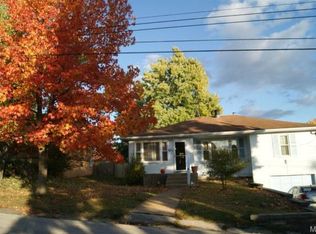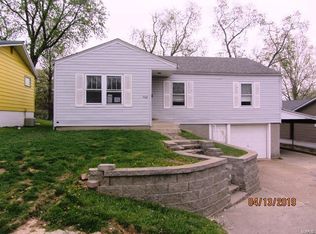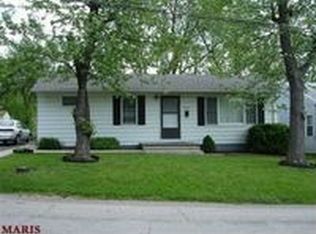Closed
Listing Provided by:
Kathy Hamby 314-401-5843,
Worth Clark Realty,
Toni L Johnson 314-498-7942,
Worth Clark Realty
Bought with: Gateway Real Estate
Price Unknown
708 Mueller Rd, Festus, MO 63028
3beds
1,120sqft
Single Family Residence
Built in 1978
9,104.04 Square Feet Lot
$239,900 Zestimate®
$--/sqft
$1,637 Estimated rent
Home value
$239,900
$211,000 - $271,000
$1,637/mo
Zestimate® history
Loading...
Owner options
Explore your selling options
What's special
Welcome to this charming 3-bedroom, 2-bath ranch home, perfect for those seeking comfort and convenience. The property boasts open floor plan, new flooring in living room and kitchen, new carpet in all bedrooms, fresh paint, new countertop in kitchen and updated hall bathroom. Roof- 2018; HVAC- 2021; Windows- 2020 w/lifetime warranty; Siding & gutters- 2016; Retaining wall- 2022. This home is move-in ready and ideal for families, first-time buyers, or those looking to downsize. There is plenty of off street parking in the long driveway - and a large detached rear entry garage with covered walkway to house, that has doubled as an awesome man cave. Full unfinished dry basement is ready for your finishes. So conveniently close to parks, shopping, restaurants and the interstate. Don’t miss out on this gem—schedule your showing today!
Zillow last checked: 8 hours ago
Listing updated: April 28, 2025 at 05:04pm
Listing Provided by:
Kathy Hamby 314-401-5843,
Worth Clark Realty,
Toni L Johnson 314-498-7942,
Worth Clark Realty
Bought with:
Kelly R Bailey, 2018003824
Gateway Real Estate
Source: MARIS,MLS#: 24051444 Originating MLS: St. Louis Association of REALTORS
Originating MLS: St. Louis Association of REALTORS
Facts & features
Interior
Bedrooms & bathrooms
- Bedrooms: 3
- Bathrooms: 2
- Full bathrooms: 2
- Main level bathrooms: 2
- Main level bedrooms: 3
Primary bedroom
- Features: Floor Covering: Carpeting, Wall Covering: Some
- Level: Main
- Area: 180
- Dimensions: 15x12
Bedroom
- Features: Floor Covering: Carpeting, Wall Covering: Some
- Level: Main
- Area: 100
- Dimensions: 10x10
Bedroom
- Features: Floor Covering: Carpeting, Wall Covering: Some
- Level: Main
- Area: 120
- Dimensions: 10x12
Primary bathroom
- Features: Floor Covering: Ceramic Tile
- Level: Main
Bathroom
- Features: Floor Covering: Ceramic Tile
- Level: Main
Kitchen
- Features: Floor Covering: Luxury Vinyl Plank, Wall Covering: Some
- Level: Main
- Area: 195
- Dimensions: 15x13
Living room
- Features: Floor Covering: Luxury Vinyl Plank, Wall Covering: Some
- Level: Main
- Area: 234
- Dimensions: 18x13
Heating
- Forced Air, Electric
Cooling
- Central Air, Electric
Appliances
- Included: Dishwasher, Disposal, Electric Range, Electric Oven, Refrigerator, Electric Water Heater
Features
- Kitchen/Dining Room Combo, Open Floorplan, Eat-in Kitchen, Pantry
- Flooring: Carpet
- Doors: Panel Door(s)
- Windows: Window Treatments
- Basement: Full,Concrete,Unfinished
- Number of fireplaces: 1
- Fireplace features: Decorative, Wood Burning, Living Room
Interior area
- Total structure area: 1,120
- Total interior livable area: 1,120 sqft
- Finished area above ground: 1,120
Property
Parking
- Total spaces: 2
- Parking features: RV Access/Parking, Detached, Garage, Garage Door Opener, Oversized, Off Street
- Garage spaces: 2
Features
- Levels: One
- Patio & porch: Covered
Lot
- Size: 9,104 sqft
- Dimensions: 60 x 150
Details
- Parcel number: 193.007.01015006
- Special conditions: Standard
Construction
Type & style
- Home type: SingleFamily
- Architectural style: Traditional,Ranch
- Property subtype: Single Family Residence
Materials
- Frame, Vinyl Siding
Condition
- Year built: 1978
Utilities & green energy
- Sewer: Public Sewer
- Water: Public
Community & neighborhood
Location
- Region: Festus
- Subdivision: Schumer Heights
Other
Other facts
- Listing terms: Cash,Conventional,FHA,VA Loan
- Ownership: Private
- Road surface type: Asphalt
Price history
| Date | Event | Price |
|---|---|---|
| 9/25/2024 | Sold | -- |
Source: | ||
| 8/29/2024 | Pending sale | $225,000$201/sqft |
Source: | ||
| 8/23/2024 | Listed for sale | $225,000+94%$201/sqft |
Source: | ||
| 5/25/2016 | Sold | -- |
Source: | ||
| 2/27/2016 | Price change | $116,000-3.3%$104/sqft |
Source: RE/MAX Best Choice #15054413 Report a problem | ||
Public tax history
| Year | Property taxes | Tax assessment |
|---|---|---|
| 2024 | $1,076 +0.5% | $19,000 |
| 2023 | $1,070 +0% | $19,000 |
| 2022 | $1,070 -0.1% | $19,000 |
Find assessor info on the county website
Neighborhood: 63028
Nearby schools
GreatSchools rating
- 10/10Festus Elementary SchoolGrades: K-3Distance: 1 mi
- 7/10Festus Middle SchoolGrades: 7-8Distance: 1.1 mi
- 8/10Festus Sr. High SchoolGrades: 9-12Distance: 1.1 mi
Schools provided by the listing agent
- Elementary: Festus Elem.
- Middle: Festus Middle
- High: Festus Sr. High
Source: MARIS. This data may not be complete. We recommend contacting the local school district to confirm school assignments for this home.
Get a cash offer in 3 minutes
Find out how much your home could sell for in as little as 3 minutes with a no-obligation cash offer.
Estimated market value
$239,900
Get a cash offer in 3 minutes
Find out how much your home could sell for in as little as 3 minutes with a no-obligation cash offer.
Estimated market value
$239,900


