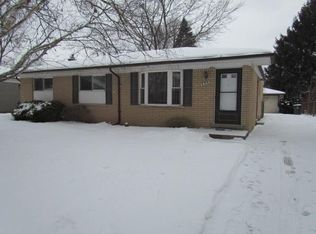Sold for $342,000 on 06/11/25
$342,000
708 Merrimac Rd, Canton, MI 48188
3beds
1,957sqft
Single Family Residence
Built in 1976
7,405.2 Square Feet Lot
$355,600 Zestimate®
$175/sqft
$2,698 Estimated rent
Home value
$355,600
$324,000 - $391,000
$2,698/mo
Zestimate® history
Loading...
Owner options
Explore your selling options
What's special
Highest and best offer deadline due Monday, May 19th, 2025 at 8:00 PM
Step inside this charming, move-in-ready ranch in the heart of Canton’s Plymouth-Canton School District, and fall in love from the very first moment.
As you approach, you're greeted by great curb appeal, a sweet front deck, and a cozy garden—perfect for morning coffee or a quiet evening unwind.
Open the front door and be welcomed into a light-filled, spacious living room, where modern luxury vinyl plank flooring (2022) flows seamlessly throughout the main level. The open floor plan offers versatility and comfort, leading you straight into a well-appointed kitchen featuring ample cabinetry, custom epoxy countertops, stainless steel appliances, and a dining nook that brings everyone together.
Just beyond, the family room addition invites you to relax by the fireplace, large windows, and a new door wall that opens to your fully fenced backyard and deck—ready for summer barbecues and backyard entertaining.
Down the hall, you'll find three inviting bedrooms and a stylish full bathroom. But the space doesn’t stop there.
The finished basement offers an additional living area, second full bath, bonus room ideal for an office or potential 4th bedroom and a mechanical/storage room. Major updates include: roof (2019), furnace (2021), water heater (2023), electrical panel (2021), and backyard regrading (2023). HOA covers common maintenance.
Across the street from a park with another just blocks away—this is one you don’t want to miss! This home truly checks all the boxes: updates, space, location, and community.
Zillow last checked: 8 hours ago
Listing updated: August 04, 2025 at 07:00pm
Listed by:
Suzanne Kowalski 810-819-3166,
RE/MAX, The Collective Agency,
Benjamin F Lang 248-835-2340,
RE/MAX, The Collective Agency
Bought with:
Kelly A Matelic, 6501302261
Park Avenue Realty Inc
Johnny Medrek, 6501359987
Park Avenue Realty Inc
Source: Realcomp II,MLS#: 20250025020
Facts & features
Interior
Bedrooms & bathrooms
- Bedrooms: 3
- Bathrooms: 2
- Full bathrooms: 2
Heating
- Forced Air, Natural Gas
Cooling
- Ceiling Fans, Central Air
Appliances
- Included: Convection Oven, Disposal, Energy Star Qualified Dryer, Energy Star Qualified Refrigerator, Free Standing Electric Range, Humidifier, Microwave, Self Cleaning Oven, Stainless Steel Appliances, Washer, Warming Drawer
- Laundry: Electric Dryer Hookup, Washer Hookup
Features
- High Speed Internet, Programmable Thermostat
- Basement: Bath Stubbed,Finished,Full
- Has fireplace: Yes
- Fireplace features: Electric, Great Room
Interior area
- Total interior livable area: 1,957 sqft
- Finished area above ground: 1,257
- Finished area below ground: 700
Property
Parking
- Total spaces: 2
- Parking features: Two Car Garage, Detached, Driveway, Electricityin Garage, Garage Faces Front, Garage Door Opener, Oversized, Side Entrance, Workshop In Garage
- Garage spaces: 2
Features
- Levels: One
- Stories: 1
- Entry location: GroundLevelwSteps
- Patio & porch: Deck, Porch
- Exterior features: Lighting
- Pool features: None
- Fencing: Back Yard,Fenced,Fencing Allowed
Lot
- Size: 7,405 sqft
- Dimensions: 74.00 x 120.00 x 45.00 x 114.00
- Features: Level
Details
- Parcel number: 71093010147000
- Special conditions: Agent Owned,Short Sale No
Construction
Type & style
- Home type: SingleFamily
- Architectural style: Ranch
- Property subtype: Single Family Residence
Materials
- Brick, Vinyl Siding
- Foundation: Basement, Poured
- Roof: Asphalt
Condition
- New construction: No
- Year built: 1976
- Major remodel year: 2022
Utilities & green energy
- Electric: Volts 220, Circuit Breakers
- Sewer: Public Sewer
- Water: Public
- Utilities for property: Cable Available, Underground Utilities
Community & neighborhood
Security
- Security features: Carbon Monoxide Detectors, Exterior Video Surveillance, Smoke Detectors
Community
- Community features: Sidewalks
Location
- Region: Canton
- Subdivision: BROOKSIDE VILLAGE SUB NO 1
HOA & financial
HOA
- Has HOA: Yes
- HOA fee: $95 annually
- Services included: Other, Snow Removal
- Association phone: 734-448-1312
Other
Other facts
- Listing agreement: Exclusive Right To Sell
- Listing terms: Cash,Conventional,FHA,Va Loan
Price history
| Date | Event | Price |
|---|---|---|
| 6/11/2025 | Sold | $342,000+10.3%$175/sqft |
Source: | ||
| 5/20/2025 | Pending sale | $310,000$158/sqft |
Source: | ||
| 5/17/2025 | Listed for sale | $310,000+40.9%$158/sqft |
Source: | ||
| 5/9/2024 | Listing removed | $220,000-4.3%$112/sqft |
Source: | ||
| 9/17/2021 | Sold | $230,000+4.5%$118/sqft |
Source: Public Record Report a problem | ||
Public tax history
| Year | Property taxes | Tax assessment |
|---|---|---|
| 2025 | -- | $128,800 +10.9% |
| 2024 | -- | $116,100 +8.5% |
| 2023 | -- | $107,000 +2% |
Find assessor info on the county website
Neighborhood: 48188
Nearby schools
GreatSchools rating
- 6/10Eriksson Elementary SchoolGrades: PK-5Distance: 1.2 mi
- 6/10Discovery Middle SchoolGrades: 6-8Distance: 3.1 mi
- 9/10Canton High SchoolGrades: 6-12Distance: 4.1 mi
Get a cash offer in 3 minutes
Find out how much your home could sell for in as little as 3 minutes with a no-obligation cash offer.
Estimated market value
$355,600
Get a cash offer in 3 minutes
Find out how much your home could sell for in as little as 3 minutes with a no-obligation cash offer.
Estimated market value
$355,600
