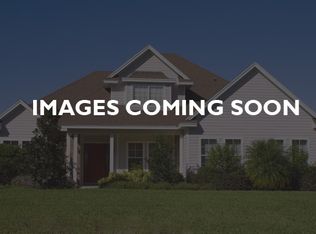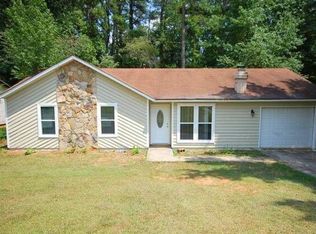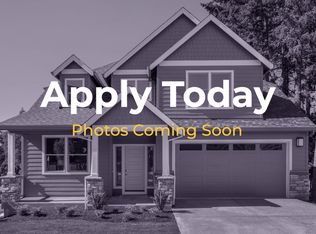Move In Ready 3 bedroom 2 Bath. Living room and Dining Room Combo open to Kitchen, Family Den with Fireplace, Remote car door garage. No Pets and No Section 8.
This property is off market, which means it's not currently listed for sale or rent on Zillow. This may be different from what's available on other websites or public sources.


