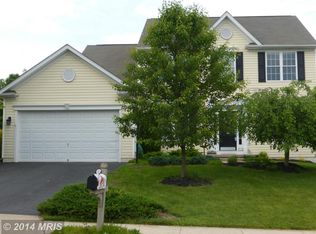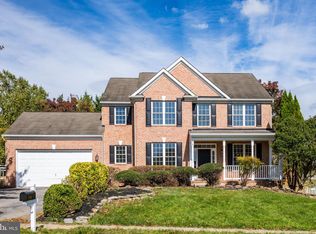WOW!!! This is the one you have been waiting for! Don't miss this gorgeous colonial with a wrap around porch in the extremely popular Fields of Nottingham! You will immediately feel at home when you walk into the lovely two story foyer with high ceilings, updated chandelier & wood floors! French doors have been added to the office for maximum privacy when working from home! Elegant separate dining room with tasteful paint, custom moldings & updated lighting will be sure to impress your guests! Open eat~in kitchen with stainless steel appliances, 42" cabinets, large pantry & center island overlooks the spacious family room with lots of natural light and a gas fireplace with mantle to make this a cozy spot to enjoy chilly winter evenings with family! Master bedroom boasts gleaming wood floors, chair rail, ceiling fan, expansive walk~in closet, and en~suite bath with separate vanities, soaking tub & separate shower! Three other large & tastefully decorated bedrooms upstairs! The walkout finished basement with wet bar & full bath is a great space for entertaining and also has tons of storage! You will fall in love with the outdoor space- spacious multi~level deck with hot tub overlooks the large, fully fenced rear yard and has steps leading to a paver patio & playground equipment! Two car attached garage with carriage style door! New Roof 2019! Brand new Dryer! Brand new motor in A/C! Stylish, updated lighting throughout! Delightful neighborhood with three playgrounds, tennis court, basketball courts, sidewalks, street lights and swim club with 3 pools (membership required) is tucked away but only a quick drive to downtown, restaurants, farmers market, shopping and access to 70 for easy commuter access! This is truly a gem you don't want to miss out on! Friendly neighborhood agent can show as a courtesy if your agent isn't available!
This property is off market, which means it's not currently listed for sale or rent on Zillow. This may be different from what's available on other websites or public sources.


