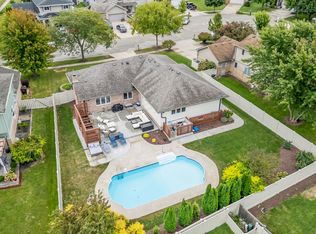Closed
$432,000
708 Long Ridge Trl, Minooka, IL 60447
4beds
3,500sqft
Single Family Residence
Built in 2018
10,000 Square Feet Lot
$451,500 Zestimate®
$123/sqft
$3,776 Estimated rent
Home value
$451,500
$370,000 - $546,000
$3,776/mo
Zestimate® history
Loading...
Owner options
Explore your selling options
What's special
Beautifully built in 2018 with upgraded finishes with finished basement. Soaring 9' ceilings with open floor plan & gorgeous 2-story foyer, metal baluster railings, & family room overlooking breakfast area in kitchen w upgraded cabinets, island, pantry, & powder room. 4th bedroom on main floor can be an office or guest bedroom, while large loft space upstairs offers room for a library/nook or playroom space. 2nd level laundry room, large master suite with new spacious dressing room AND a walk in closet also features a garden bath and dual sinks. 2 addt'l bedrooms and full bath. Fully finished basement great for entertaining with bar and theater space. Enjoy the outdoor oasis this summer with cozy pergola and stamped concrete patio. Central Air, 95 pct efficiency furnace, concrete driveway, architectural roof shingles, insulated garage, oversized shed & community playground. New Dishwasher 2025, New Stove 2024
Zillow last checked: 8 hours ago
Listing updated: May 25, 2025 at 01:26am
Listing courtesy of:
Trisha Kannon 847-293-4866,
Coldwell Banker Realty
Bought with:
Kurtis McAdams
Baird & Warner
Source: MRED as distributed by MLS GRID,MLS#: 12321606
Facts & features
Interior
Bedrooms & bathrooms
- Bedrooms: 4
- Bathrooms: 3
- Full bathrooms: 2
- 1/2 bathrooms: 1
Primary bedroom
- Features: Flooring (Carpet), Bathroom (Full)
- Level: Second
- Area: 240 Square Feet
- Dimensions: 16X15
Bedroom 2
- Features: Flooring (Carpet)
- Level: Second
- Area: 100 Square Feet
- Dimensions: 10X10
Bedroom 3
- Features: Flooring (Carpet)
- Level: Second
- Area: 110 Square Feet
- Dimensions: 11X10
Bedroom 4
- Level: Main
- Area: 110 Square Feet
- Dimensions: 11X10
Den
- Features: Flooring (Vinyl)
- Level: Main
- Area: 110 Square Feet
- Dimensions: 11X10
Dining room
- Features: Flooring (Carpet)
- Level: Main
- Area: 130 Square Feet
- Dimensions: 10X13
Eating area
- Features: Flooring (Vinyl)
- Level: Main
- Area: 112 Square Feet
- Dimensions: 08X14
Family room
- Features: Flooring (Carpet)
- Level: Main
- Area: 240 Square Feet
- Dimensions: 15X16
Foyer
- Features: Flooring (Vinyl)
- Level: Main
- Area: 96 Square Feet
- Dimensions: 12X08
Kitchen
- Features: Kitchen (Eating Area-Breakfast Bar, Eating Area-Table Space, Island, Pantry-Closet), Flooring (Vinyl)
- Level: Main
- Area: 168 Square Feet
- Dimensions: 14X12
Laundry
- Features: Flooring (Vinyl)
- Level: Second
- Area: 30 Square Feet
- Dimensions: 06X05
Living room
- Features: Flooring (Carpet)
- Level: Main
- Area: 121 Square Feet
- Dimensions: 11X11
Loft
- Features: Flooring (Carpet)
- Level: Second
- Area: 110 Square Feet
- Dimensions: 11X10
Recreation room
- Features: Flooring (Carpet)
- Level: Basement
- Area: 984 Square Feet
- Dimensions: 41X24
Walk in closet
- Features: Flooring (Carpet)
- Level: Second
- Area: 176 Square Feet
- Dimensions: 16X11
Heating
- Natural Gas, Forced Air
Cooling
- Central Air
Appliances
- Included: Range, Dishwasher, Disposal
- Laundry: Upper Level, Laundry Closet
Features
- Cathedral Ceiling(s), Dry Bar
- Windows: Screens
- Basement: Finished,Full
Interior area
- Total structure area: 1,100
- Total interior livable area: 3,500 sqft
- Finished area below ground: 1,100
Property
Parking
- Total spaces: 3
- Parking features: Concrete, No Garage, On Site, Garage Owned, Attached, Garage
- Attached garage spaces: 3
Accessibility
- Accessibility features: No Disability Access
Features
- Stories: 2
Lot
- Size: 10,000 sqft
Details
- Parcel number: 0311252024
- Special conditions: None
- Other equipment: TV-Cable, Sump Pump
Construction
Type & style
- Home type: SingleFamily
- Property subtype: Single Family Residence
Materials
- Vinyl Siding, Brick
- Foundation: Concrete Perimeter
- Roof: Asphalt
Condition
- New construction: No
- Year built: 2018
Details
- Builder model: VICTORIA
Utilities & green energy
- Electric: Circuit Breakers, 200+ Amp Service
- Sewer: Public Sewer
- Water: Public
Community & neighborhood
Security
- Security features: Carbon Monoxide Detector(s)
Community
- Community features: Park, Curbs, Sidewalks, Street Lights, Street Paved
Location
- Region: Minooka
- Subdivision: Indian Ridge
HOA & financial
HOA
- Services included: None
Other
Other facts
- Listing terms: Conventional
- Ownership: Fee Simple w/ HO Assn.
Price history
| Date | Event | Price |
|---|---|---|
| 5/23/2025 | Sold | $432,000+1.6%$123/sqft |
Source: | ||
| 5/2/2025 | Contingent | $425,000$121/sqft |
Source: | ||
| 4/10/2025 | Listed for sale | $425,000+45.7%$121/sqft |
Source: | ||
| 11/16/2018 | Sold | $291,765$83/sqft |
Source: | ||
Public tax history
| Year | Property taxes | Tax assessment |
|---|---|---|
| 2024 | -- | $115,532 +8% |
| 2023 | -- | $106,980 +7.6% |
| 2022 | -- | $99,470 +5.6% |
Find assessor info on the county website
Neighborhood: 60447
Nearby schools
GreatSchools rating
- 5/10Minooka Intermediate SchoolGrades: 5-6Distance: 0.9 mi
- 5/10Minooka Jr High SchoolGrades: 7-8Distance: 0.7 mi
- 9/10Minooka Community High SchoolGrades: 9-12Distance: 1 mi
Schools provided by the listing agent
- Elementary: Minooka Elementary School
- Middle: Minooka Junior High School
- High: Minooka Community High School
- District: 201
Source: MRED as distributed by MLS GRID. This data may not be complete. We recommend contacting the local school district to confirm school assignments for this home.

Get pre-qualified for a loan
At Zillow Home Loans, we can pre-qualify you in as little as 5 minutes with no impact to your credit score.An equal housing lender. NMLS #10287.
Sell for more on Zillow
Get a free Zillow Showcase℠ listing and you could sell for .
$451,500
2% more+ $9,030
With Zillow Showcase(estimated)
$460,530