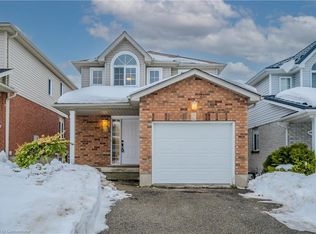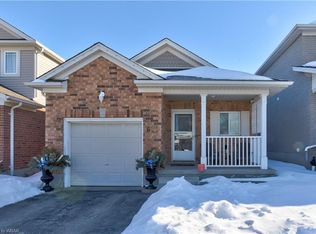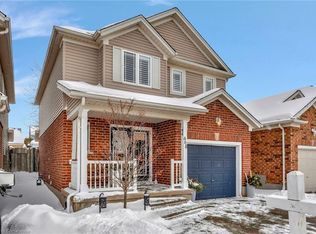Sold for $761,708
C$761,708
708 Karlsfeld Rd #B, Waterloo, ON N2T 2W4
3beds
1,375sqft
Single Family Residence, Residential
Built in 2002
-- sqft lot
$-- Zestimate®
C$554/sqft
C$2,932 Estimated rent
Home value
Not available
Estimated sales range
Not available
$2,932/mo
Loading...
Owner options
Explore your selling options
What's special
OPEN HOUSE SAT MAR 8 & SUN MAR 9 from 2:00 - 4:00! Located in one of Waterloo’s most desirable neighborhoods, Clair Hills, this beautifully updated 3-bedroom, 2.5-bathroom semi-detached home offers the perfect blend of style, comfort, and convenience, making it an ideal choice for families or professionals. Step inside to discover an open-concept living space flooded with natural light and featuring high-end finishes throughout. The custom-built kitchen is a chef’s dream, equipped with newer appliances (2023) — perfect for preparing meals or hosting gatherings. A standout feature of this home is the all-season sunroom addition (2021), providing a tranquil space to relax year-round. This sunroom seamlessly connects to a new backyard deck (2021), offering the perfect spot for outdoor dining, entertaining, or simply enjoying the beautiful surroundings. Upstairs, you’ll find 3 spacious bedrooms, including a master suite with a walk-in closet and built-in shelving. The additional bedrooms are perfect for children, guests or a home office. A bonus to note: all second-floor windows were replaced in 2023, adding to the home’s efficiency and appeal. In the fully finished basement you have a laundry room with newer washer, dryer & laundry tub (2022) bathroom and even more living space, perfect for a media room, home gym or additional storage. Outside, the private backyard offers a serene retreat with plenty of room for a garden, play area or outdoor gatherings. This home is packed with updates and has been lovingly cared for — pride of ownership truly shines through! Located just minutes from top-rated schools, parks, shopping centers, public transit and Ira Needles Boulevard, it offers the perfect balance of quiet neighborhood living and easy access to all the amenities Waterloo has to offer.
Zillow last checked: 8 hours ago
Listing updated: August 21, 2025 at 12:11am
Listed by:
Geraldine Mahood, Broker,
RE/MAX Twin City Realty Inc.
Source: ITSO,MLS®#: 40701022Originating MLS®#: Cornerstone Association of REALTORS®
Facts & features
Interior
Bedrooms & bathrooms
- Bedrooms: 3
- Bathrooms: 3
- Full bathrooms: 2
- 1/2 bathrooms: 1
- Main level bathrooms: 1
Bedroom
- Level: Second
Bedroom
- Level: Second
Other
- Level: Second
Bathroom
- Features: 4-Piece
- Level: Second
Bathroom
- Features: 2-Piece
- Level: Main
Bathroom
- Features: 3-Piece
- Level: Basement
Dining room
- Level: Main
Family room
- Level: Main
Kitchen
- Level: Main
Living room
- Level: Main
Recreation room
- Level: Basement
Utility room
- Level: Basement
Heating
- Forced Air, Natural Gas
Cooling
- Central Air
Appliances
- Included: Water Purifier, Built-in Microwave, Dishwasher, Dryer, Refrigerator, Stove, Washer
Features
- Auto Garage Door Remote(s)
- Windows: Window Coverings
- Basement: Full,Finished,Sump Pump
- Has fireplace: Yes
- Fireplace features: Gas
Interior area
- Total structure area: 1,870
- Total interior livable area: 1,375 sqft
- Finished area above ground: 1,375
- Finished area below ground: 495
Property
Parking
- Total spaces: 3
- Parking features: Attached Garage, Garage Door Opener, Asphalt, Interlock, Private Drive Double Wide
- Attached garage spaces: 1
- Uncovered spaces: 2
Features
- Patio & porch: Deck
- Frontage type: South
- Frontage length: 24.61
Lot
- Dimensions: 110.73 x 24.61
- Features: Urban, Park, Place of Worship, Public Transit, Schools, Shopping Nearby, Trails
Details
- Parcel number: 226841699
- Zoning: FR
Construction
Type & style
- Home type: SingleFamily
- Architectural style: Two Story
- Property subtype: Single Family Residence, Residential
- Attached to another structure: Yes
Materials
- Brick, Vinyl Siding
- Foundation: Poured Concrete
- Roof: Asphalt Shing
Condition
- 16-30 Years
- New construction: No
- Year built: 2002
Utilities & green energy
- Sewer: Sewer (Municipal)
- Water: Municipal
Community & neighborhood
Location
- Region: Waterloo
Price history
| Date | Event | Price |
|---|---|---|
| 4/23/2025 | Sold | C$761,708+8.8%C$554/sqft |
Source: ITSO #40701022 Report a problem | ||
| 3/3/2025 | Listed for sale | C$699,900C$509/sqft |
Source: | ||
Public tax history
Tax history is unavailable.
Neighborhood: Clair Hills
Nearby schools
GreatSchools rating
No schools nearby
We couldn't find any schools near this home.


