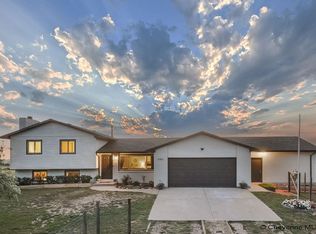Sold
Price Unknown
708 Iron Mountain Rd, Cheyenne, WY 82009
5beds
3,640sqft
Rural Residential, Residential
Built in 2002
10.65 Acres Lot
$880,300 Zestimate®
$--/sqft
$3,164 Estimated rent
Home value
$880,300
$819,000 - $942,000
$3,164/mo
Zestimate® history
Loading...
Owner options
Explore your selling options
What's special
Looking for the horse lovers’ dream? This wonderful close-in, 10 acre property is it! Complete with a 32x36 deluxe barn, 3-stalls, auto-water, outdoor paddock, a 32x48 outbuilding with concrete floor, 220V, 30-amp RV hookup, and fully fenced. The house has been meticulously cared for, offering 5 beds, 3.5 baths, cherry kitchen cabinets, solid surface counters, breakfast nook, formal dining room, main floor laundry, and a daylight basement. There are mature trees, sprinkler system, covered patio, and Trex deck. The basement has been recently finished and boasts a theater room, two bedrooms, 1 full bath, 1 half bath, office, family room and additional laundry hook ups. Call today and let's talk about making it yours.
Zillow last checked: 8 hours ago
Listing updated: February 10, 2025 at 07:40am
Listed by:
Brenton Leavitt 307-630-3400,
RE/MAX Capitol Properties
Bought with:
Halley Trembath
Rock Solid Properties, LLC
Source: Cheyenne BOR,MLS#: 95772
Facts & features
Interior
Bedrooms & bathrooms
- Bedrooms: 5
- Bathrooms: 4
- Full bathrooms: 3
- 1/2 bathrooms: 1
- Main level bathrooms: 2
Primary bedroom
- Level: Main
- Area: 192
- Dimensions: 12 x 16
Bedroom 2
- Level: Main
- Area: 130
- Dimensions: 10 x 13
Bedroom 3
- Level: Main
- Area: 120
- Dimensions: 10 x 12
Bedroom 4
- Level: Basement
- Area: 140
- Dimensions: 10 x 14
Bedroom 5
- Level: Basement
- Area: 208
- Dimensions: 16 x 13
Bathroom 1
- Features: Full
- Level: Main
Bathroom 2
- Features: Full
- Level: Main
Bathroom 3
- Features: Full
- Level: Basement
Bathroom 4
- Features: 1/2
- Level: Basement
Dining room
- Level: Main
- Area: 110
- Dimensions: 11 x 10
Family room
- Level: Basement
- Area: 435
- Dimensions: 29 x 15
Kitchen
- Level: Main
- Area: 220
- Dimensions: 22 x 10
Living room
- Level: Main
- Area: 288
- Dimensions: 16 x 18
Basement
- Area: 1817
Heating
- Forced Air, Natural Gas
Cooling
- Central Air
Appliances
- Included: Dishwasher, Disposal, Microwave, Range, Refrigerator
- Laundry: Main Level
Features
- Eat-in Kitchen, Separate Dining, Walk-In Closet(s)
- Flooring: Hardwood, Laminate
- Doors: Storm Door(s)
- Basement: Partially Finished
- Number of fireplaces: 1
- Fireplace features: One, Gas
Interior area
- Total structure area: 3,640
- Total interior livable area: 3,640 sqft
- Finished area above ground: 1,823
Property
Parking
- Total spaces: 7
- Parking features: 3 Car Attached, 4+ Car Detached, Garage Door Opener, RV Access/Parking
- Attached garage spaces: 3
Accessibility
- Accessibility features: None
Features
- Patio & porch: Deck, Covered Patio, Covered Porch
- Exterior features: Sprinkler System
- Fencing: Front Yard,Back Yard,Fenced
Lot
- Size: 10.65 Acres
- Dimensions: 463914
- Features: Front Yard Sod/Grass, Sprinklers In Front, Backyard Sod/Grass, Sprinklers In Rear, Pasture
Details
- Additional structures: Workshop, Barn(s), Corral(s), Tack Room, Outbuilding
- Parcel number: 16660000700000
- Special conditions: Arms Length Sale
- Horses can be raised: Yes
Construction
Type & style
- Home type: SingleFamily
- Architectural style: Ranch
- Property subtype: Rural Residential, Residential
Materials
- Wood/Hardboard
- Foundation: Basement
- Roof: Composition/Asphalt
Condition
- New construction: No
- Year built: 2002
Utilities & green energy
- Electric: Black Hills Energy
- Gas: Black Hills Energy
- Sewer: Septic Tank
- Water: Well
Green energy
- Energy efficient items: Ceiling Fan
Community & neighborhood
Location
- Region: Cheyenne
- Subdivision: North Star Ranc
Other
Other facts
- Listing agreement: N
- Listing terms: Cash,Conventional,VA Loan
Price history
| Date | Event | Price |
|---|---|---|
| 2/7/2025 | Sold | -- |
Source: | ||
| 1/9/2025 | Pending sale | $860,000$236/sqft |
Source: | ||
| 1/6/2025 | Listed for sale | $860,000+8.9%$236/sqft |
Source: | ||
| 4/17/2023 | Sold | -- |
Source: | ||
| 2/24/2023 | Pending sale | $790,000$217/sqft |
Source: | ||
Public tax history
| Year | Property taxes | Tax assessment |
|---|---|---|
| 2024 | $4,071 +7.5% | $60,576 +5.1% |
| 2023 | $3,788 +12.5% | $57,650 +15% |
| 2022 | $3,367 +6.1% | $50,120 +6.3% |
Find assessor info on the county website
Neighborhood: 82009
Nearby schools
GreatSchools rating
- 5/10Prairie Wind ElementaryGrades: K-6Distance: 0.6 mi
- 6/10McCormick Junior High SchoolGrades: 7-8Distance: 3.2 mi
- 7/10Central High SchoolGrades: 9-12Distance: 3.4 mi
