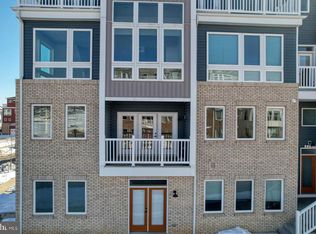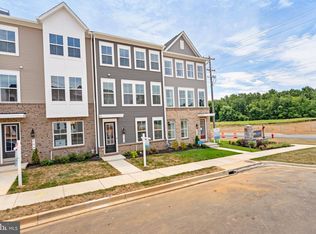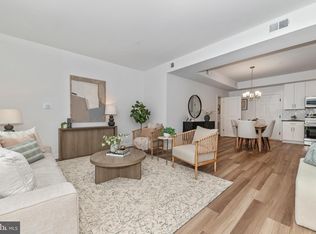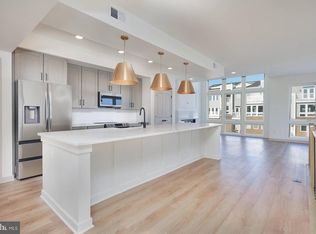Sold for $447,518
$447,518
708 Iron Forge Rd #B, Frederick, MD 21702
3beds
2,242sqft
Condominium
Built in 2024
-- sqft lot
$447,500 Zestimate®
$200/sqft
$3,419 Estimated rent
Home value
$447,500
$412,000 - $483,000
$3,419/mo
Zestimate® history
Loading...
Owner options
Explore your selling options
What's special
* Newly built and available for quick move-in! * Discover the Estes Park, a thoughtfully designed 2-level condo offering 3 bedrooms, 2.5 baths, and modern comforts. Enter through your private front entrance or directly from the 1-car garage, and step into a home that blends style with functionality. The main living area is open and inviting, featuring a family room, an office nook, and a convenient powder room. The heart of the home is the kitchen, complete with a stunning 12-foot island that’s perfect for gathering and entertaining. Adjacent to the family room, a spacious terrace provides the ideal spot to unwind. Upstairs, the primary suite includes its own covered terrace, creating a private retreat. Two additional bedrooms, a second full bath, and a laundry area complete this level, offering both space and convenience. This home features our elegant Verde design package, boasting 7-inch wide luxury vinyl plank flooring, white shaker-style cabinetry, granite countertops, and stylish finishes throughout. Ideally located near I-70, I-270, and Rt 15, this community places shopping, dining, hiking and all that downtown Frederick has to offer just minutes from your doorstep. Community has quick move in options as well - inquire with sales office for more details. Make the Estes Park your home and enjoy modern living at its finest!
Zillow last checked: 8 hours ago
Listing updated: May 06, 2025 at 03:10am
Listed by:
Michael Muren 301-524-4471,
Long & Foster Real Estate, Inc.,
Listing Team: Premier Group
Bought with:
Melissa Lambert, 5015355
Long & Foster Real Estate, Inc.
Source: Bright MLS,MLS#: MDFR2059946
Facts & features
Interior
Bedrooms & bathrooms
- Bedrooms: 3
- Bathrooms: 3
- Full bathrooms: 2
- 1/2 bathrooms: 1
- Main level bathrooms: 1
Basement
- Area: 0
Heating
- Forced Air, Heat Pump, Electric
Cooling
- Central Air, Heat Pump, Electric
Appliances
- Included: Electric Water Heater
- Laundry: Hookup, Upper Level, In Unit
Features
- Bathroom - Tub Shower, Bathroom - Walk-In Shower, Combination Kitchen/Dining, Family Room Off Kitchen, Flat, Open Floorplan, Kitchen Island, Pantry, Primary Bath(s), Upgraded Countertops, Walk-In Closet(s), 9'+ Ceilings
- Flooring: Carpet, Ceramic Tile, Luxury Vinyl
- Has basement: No
- Has fireplace: No
- Common walls with other units/homes: 2+ Common Walls
Interior area
- Total structure area: 2,242
- Total interior livable area: 2,242 sqft
- Finished area above ground: 2,242
- Finished area below ground: 0
Property
Parking
- Total spaces: 2
- Parking features: Garage Faces Rear, Garage Door Opener, Driveway, Attached, On Street
- Attached garage spaces: 1
- Uncovered spaces: 1
Accessibility
- Accessibility features: None
Features
- Levels: Two
- Stories: 2
- Pool features: None
Details
- Additional structures: Above Grade, Below Grade
- Parcel number: 1102607228
- Zoning: PUD
- Special conditions: Standard
Construction
Type & style
- Home type: Condo
- Architectural style: Transitional
- Property subtype: Condominium
- Attached to another structure: Yes
Materials
- Advanced Framing, Brick, Concrete, CPVC/PVC, Vinyl Siding
- Roof: Architectural Shingle,Flat,Hip
Condition
- Excellent
- New construction: Yes
- Year built: 2024
Utilities & green energy
- Sewer: Public Sewer
- Water: Public
Community & neighborhood
Location
- Region: Frederick
- Subdivision: Gambrill Glenn
- Municipality: Frederick City
HOA & financial
HOA
- Has HOA: Yes
- HOA fee: $73 monthly
- Amenities included: Common Grounds, Jogging Path, Picnic Area
- Services included: Common Area Maintenance, Management
Other fees
- Condo and coop fee: $125 monthly
Other
Other facts
- Listing agreement: Exclusive Agency
- Ownership: Condominium
Price history
| Date | Event | Price |
|---|---|---|
| 4/4/2025 | Sold | $447,518-0.9%$200/sqft |
Source: | ||
| 2/24/2025 | Pending sale | $451,718+7.9%$201/sqft |
Source: | ||
| 1/28/2025 | Listing removed | $418,718$187/sqft |
Source: | ||
| 12/10/2024 | Listed for sale | $418,718-7.3%$187/sqft |
Source: | ||
| 8/17/2024 | Listing removed | -- |
Source: | ||
Public tax history
Tax history is unavailable.
Neighborhood: 21702
Nearby schools
GreatSchools rating
- 8/10Whittier Elementary SchoolGrades: PK-5Distance: 1.7 mi
- 6/10West Frederick Middle SchoolGrades: 6-8Distance: 2.1 mi
- 4/10Frederick High SchoolGrades: 9-12Distance: 2.2 mi
Schools provided by the listing agent
- District: Frederick County Public Schools
Source: Bright MLS. This data may not be complete. We recommend contacting the local school district to confirm school assignments for this home.
Get a cash offer in 3 minutes
Find out how much your home could sell for in as little as 3 minutes with a no-obligation cash offer.
Estimated market value$447,500
Get a cash offer in 3 minutes
Find out how much your home could sell for in as little as 3 minutes with a no-obligation cash offer.
Estimated market value
$447,500



