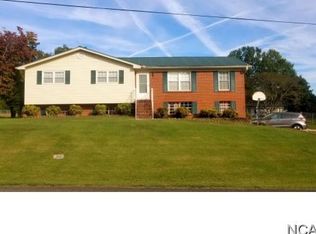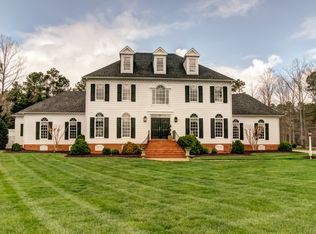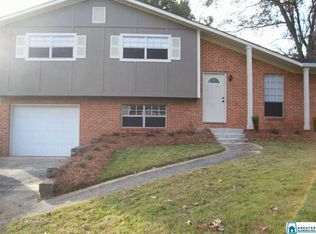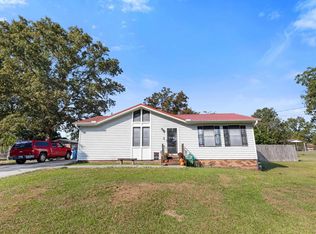** COMPLETELY REMODELED and MOVE IN READY!! ** Open Concept makes this RARE FIND perfect for Family Functions and Entertaining!! ~ NEW Hardwood Inspired LVP Flooring THROUGHOUT ~ STUNNING NEW SOLID SURFACE COUNTERTOPS, CABINETS and STAINLESS APPLIANCES ~ COOLEST CUSTOM BARN DOORS with BUILT IN Mirrors ~ HUGE Bonus Room or Media Room ~ BRAND NEW 10x12 Deck ~ MASSIVE Fenced Yard ~ PLUS so much more, its TOO MUCH to mention! ~ Dont let this one slip you by....You WILL NOT be disappointed!
This property is off market, which means it's not currently listed for sale or rent on Zillow. This may be different from what's available on other websites or public sources.



