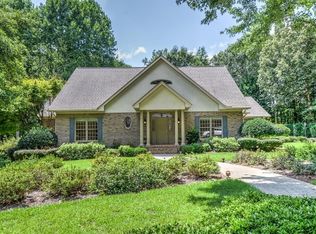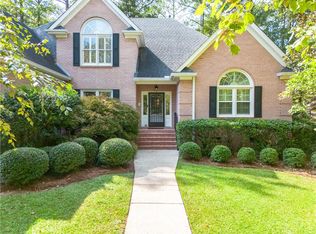This charming home has a great floor plan to fit most anyone's needs. Huge kitchen, featuring quartz countertops with island and eat in breakfast room with adjacent formal dining room with hardwood floors. Master bedroom with en suite and enormous walk in closet on main level along with a secondary bedroom with it's own private bath. Upstairs features two bedrooms identical in size, that share a Jack and Jill bathroom each with their own vanity. Plantation shutters throughout the entire home. Every bedroom has large walk-in closets. Beautiful wooded lot, and a nice front porch and large deck to enjoy! This house is perfect for entertaining.
This property is off market, which means it's not currently listed for sale or rent on Zillow. This may be different from what's available on other websites or public sources.


