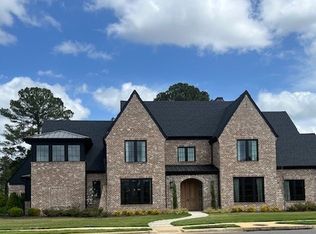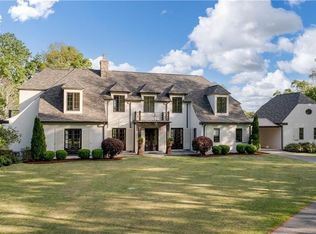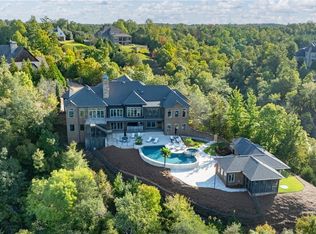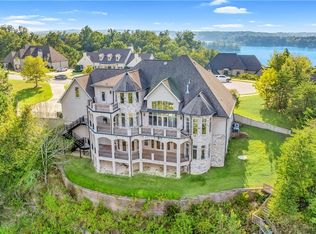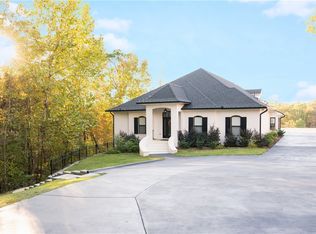Situated on an estate lot, this 6,686-square-foot residence feels like a vacation retreat, offering resort-style amenities in Tuscaloosa’s sought-after Highgrove neighborhood. The home features 7 bedrooms and 6.5 bathrooms. The main level includes a primary suite plus an additional bedroom possibly for guests or multigenerational living. Upstairs offers four bedrooms with a living space, while a separate staircase leads to a suite with living area, bar, beverage refrigerator, and full bath. Interior highlights include premium lighting, quartz countertops, a built-in refrigerator, walk-in closets, a dedicated office, and laundry room. Outdoors, the backyard features a covered patio with wood-burning fireplace, sauna, garden area, basketball hoop, and in-ground trampoline.
For sale
$2,235,000
708 Highgrove Rd, Northport, AL 35406
7beds
6,686sqft
Est.:
Single Family Residence
Built in 2019
1 Acres Lot
$2,097,100 Zestimate®
$334/sqft
$83/mo HOA
What's special
Laundry roomBasketball hoopIn-ground trampolineEstate lotPrimary suiteWalk-in closetsQuartz countertops
- 36 days |
- 879 |
- 14 |
Likely to sell faster than
Zillow last checked:
Listing updated:
Listed by:
Laura Welton 205-614-2200,
HAMNER REAL ESTATE
Source: WAMLS,MLS#: 172637
Tour with a local agent
Facts & features
Interior
Bedrooms & bathrooms
- Bedrooms: 7
- Bathrooms: 7
- Full bathrooms: 6
- 1/2 bathrooms: 1
Primary bedroom
- Description: Hardwood
- Level: First
Bedroom
- Description: Hardwood
- Level: Second
Bedroom
- Description: Hardwood
- Level: Second
Bedroom
- Description: Hardwood
- Level: Second
Bedroom
- Description: Hardwood
- Level: Second
Bedroom
- Description: Carpet
- Level: Other
Bathroom
- Description: Hardwood
- Level: First
Bathroom
- Description: Hardwood
- Level: First
Bathroom
- Description: Ceramic Tile
- Level: Second
Bathroom
- Description: Ceramic Tile
- Level: Second
Bathroom
- Description: Ceramic Tile
- Level: Second
Bathroom
- Description: Ceramic Tile
- Level: Other
Bonus room
- Description: Carpet
- Level: Other
Dining room
- Description: Hardwood
- Level: First
Other
- Description: Hardwood
- Level: First
Half bath
- Description: Hardwood
- Level: First
Kitchen
- Description: Hardwood
- Level: First
Laundry
- Description: Ceramic Tile
- Level: First
Living room
- Description: Hardwood
- Level: First
Study
- Description: Hardwood
- Level: First
Heating
- Electric, Heat Pump, Multiple Heating Units
Cooling
- Central Air, 2 Units
Appliances
- Included: Convection Oven, Double Oven, Dishwasher, Freezer, Disposal, Gas Oven, Gas Range, Microwave, Refrigerator, Range Hood, Tankless Water Heater, Wine Cooler
- Laundry: Main Level, Laundry Room, Laundry Tub
Features
- Wet Bar, Ceiling Fan(s), Separate/Formal Dining Room, Granite Counters, Game Room, Home Office, Primary Downstairs, Open Concept, Pantry, See Remarks, Solid Surface Counters, Soaking Tub, Cable TV, Vaulted Ceiling(s), Walk-In Closet(s)
- Flooring: Hardwood
- Has basement: No
- Has fireplace: Yes
- Fireplace features: Gas Log, Great Room, Outside, Wood Burning
Interior area
- Total structure area: 6,686
- Total interior livable area: 6,686 sqft
Property
Parking
- Total spaces: 4
- Parking features: Concrete, Driveway, Four Car Garage, Four or more Spaces, Garage, Garage Door Opener
- Garage spaces: 4
Features
- Levels: Two
- Stories: 2
- Patio & porch: Covered, Open, Patio
- Exterior features: Rain Gutters, Sprinkler/Irrigation, Lighting
- Pool features: Community, Pool, Association
Lot
- Size: 1 Acres
- Dimensions: 200' x 200'
- Features: Level, Garden, Trees
- Residential vegetation: Wooded
Details
- Parcel number: 2007254001002.002
Construction
Type & style
- Home type: SingleFamily
- Architectural style: Other
- Property subtype: Single Family Residence
Materials
- Brick Veneer
- Foundation: Slab
- Roof: Composition,Shingle
Condition
- Resale
- Year built: 2019
Utilities & green energy
- Water: Public
- Utilities for property: Cable Available
Community & HOA
Community
- Features: Gutter(s), Pool
- Security: Security System, Smoke Detector(s)
- Subdivision: Highgrove
HOA
- Amenities included: Playground, Park, Pool, Pets Allowed, Cable TV
- HOA fee: $1,000 annually
Location
- Region: Northport
Financial & listing details
- Price per square foot: $334/sqft
- Tax assessed value: $1,153,100
- Annual tax amount: $5,892
- Date on market: 1/12/2026
- Cumulative days on market: 292 days
- Listing terms: Cash,Conventional
- Road surface type: Paved
Estimated market value
$2,097,100
$1.99M - $2.20M
$6,010/mo
Price history
Price history
| Date | Event | Price |
|---|---|---|
| 1/12/2026 | Listed for sale | $2,235,000$334/sqft |
Source: | ||
| 12/30/2025 | Listing removed | $2,235,000$334/sqft |
Source: | ||
| 10/14/2025 | Price change | $2,235,000-2.2%$334/sqft |
Source: | ||
| 9/30/2025 | Price change | $2,285,000-0.2%$342/sqft |
Source: | ||
| 9/3/2025 | Price change | $2,290,000-0.2%$343/sqft |
Source: | ||
| 6/16/2025 | Price change | $2,295,000-4.2%$343/sqft |
Source: | ||
| 4/4/2025 | Listed for sale | $2,395,000+14%$358/sqft |
Source: | ||
| 6/27/2024 | Sold | $2,100,000$314/sqft |
Source: | ||
| 6/5/2024 | Pending sale | $2,100,000$314/sqft |
Source: | ||
| 6/5/2024 | Listed for sale | $2,100,000+600%$314/sqft |
Source: | ||
| 6/11/2019 | Sold | $300,000$45/sqft |
Source: Public Record Report a problem | ||
Public tax history
Public tax history
| Year | Property taxes | Tax assessment |
|---|---|---|
| 2024 | $5,892 +8.7% | $115,310 +8.6% |
| 2023 | $5,420 +8.9% | $106,150 |
| 2022 | $4,978 +7.3% | -- |
| 2021 | $4,642 +7.1% | -- |
| 2020 | $4,333 +320.7% | $84,140 +320.7% |
| 2019 | $1,030 | $20,000 |
| 2018 | $1,030 | $20,000 |
| 2017 | $1,030 | -- |
| 2016 | -- | -- |
Find assessor info on the county website
BuyAbility℠ payment
Est. payment
$12,261/mo
Principal & interest
$11526
Property taxes
$652
HOA Fees
$83
Climate risks
Neighborhood: 35406
Nearby schools
GreatSchools rating
- 10/10Rock Quarry Elementary SchoolGrades: PK-5Distance: 1 mi
- 6/10Northridge Middle SchoolGrades: 6-8Distance: 1.6 mi
- 8/10Northridge High SchoolGrades: 9-12Distance: 1.8 mi
Schools provided by the listing agent
- Elementary: Rock Quarry
- Middle: Northridge
- High: Northridge
Source: WAMLS. This data may not be complete. We recommend contacting the local school district to confirm school assignments for this home.
- Loading
- Loading
