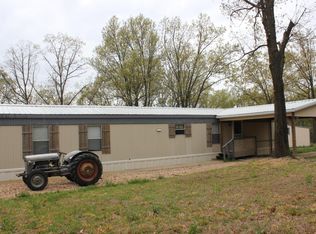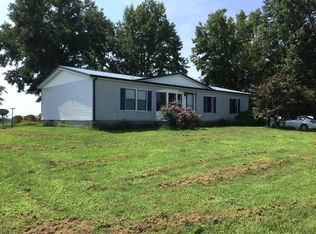Total remodeled home resting in a grove of walnut trees. Spray foam insulation, new plumbing, New Water heater, New HVAC, new electrical, Siding, Gutters, paint, flooring, new appliances, siding, deck, carport, and more. Super efficient house in the country. Panoramic views off of the new 12X20 deck. Property has raised bed garden spot, a 10x14 outbuilding and room to add a shop. Sits on paved rd and on county water......perfect for those that are tired of city living!!! Contractor that did the remodel providing 5 year warranty!!! Move in Ready. Call today to schedule showing.
This property is off market, which means it's not currently listed for sale or rent on Zillow. This may be different from what's available on other websites or public sources.


