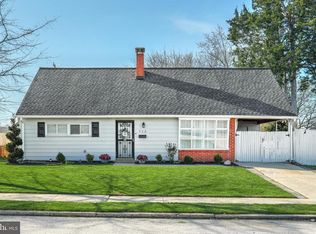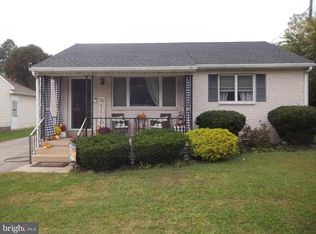Sold for $200,000
$200,000
708 Fireside Rd, York, PA 17404
4beds
1,246sqft
Single Family Residence
Built in 1950
7,000 Square Feet Lot
$226,600 Zestimate®
$161/sqft
$1,624 Estimated rent
Home value
$226,600
$215,000 - $238,000
$1,624/mo
Zestimate® history
Loading...
Owner options
Explore your selling options
What's special
Moving into a new home can be a daunting experience, especially when you're faced with the hassle of making updates and repairs. However, when you purchase a move-in ready home, you can move in without the extra work and stress. This 4-bedroom York home has been updated with many recent upgrades, including new flooring and carpeting, central air, and a forced hot air system. The home boasts a nice level yard that has been surrounded by a privacy fence, offering an ideal space for outdoor living. The good curb appeal of this home extends to the neighborhood, which is perfect for going on walks. Other positive features include a new shed and the opportunity to relax by the fireplace. With all of these benefits, it's no wonder why this move-in ready home is a must-see. This home is Not a Flip!! Seller has been proactive with a recent home inspection and the successful buyer will have a 1 year home warranty!! I will communicate to everyone when offers are due.
Zillow last checked: 8 hours ago
Listing updated: May 24, 2023 at 07:18am
Listed by:
JERRY SHILLING 717-877-1884,
Coldwell Banker Realty
Bought with:
Janet Sierk
EXP Realty, LLC
Source: Bright MLS,MLS#: PAYK2039612
Facts & features
Interior
Bedrooms & bathrooms
- Bedrooms: 4
- Bathrooms: 1
- Full bathrooms: 1
- Main level bathrooms: 1
- Main level bedrooms: 2
Basement
- Area: 0
Heating
- Forced Air, Electric
Cooling
- Central Air, Electric
Appliances
- Included: Dryer, Oven, Refrigerator, Washer, Electric Water Heater
- Laundry: Main Level
Features
- Combination Kitchen/Dining, Entry Level Bedroom, Floor Plan - Traditional
- Flooring: Engineered Wood, Laminate, Luxury Vinyl, Carpet
- Windows: Window Treatments
- Has basement: No
- Number of fireplaces: 1
- Fireplace features: Corner, Wood Burning
Interior area
- Total structure area: 2,492
- Total interior livable area: 1,246 sqft
- Finished area above ground: 1,246
- Finished area below ground: 0
Property
Parking
- Total spaces: 5
- Parking features: Paved, Driveway, Attached Carport, Off Street
- Carport spaces: 1
- Uncovered spaces: 2
Accessibility
- Accessibility features: 2+ Access Exits
Features
- Levels: Two
- Stories: 2
- Patio & porch: Deck
- Exterior features: Sidewalks
- Pool features: None
- Fencing: Wood
- Has view: Yes
- View description: Street, Other
Lot
- Size: 7,000 sqft
- Features: Front Yard, Level, Suburban
Details
- Additional structures: Above Grade, Below Grade
- Parcel number: 146050500080000000
- Zoning: RESIDENTIAL
- Zoning description: Residential
- Special conditions: Standard
Construction
Type & style
- Home type: SingleFamily
- Architectural style: Cape Cod
- Property subtype: Single Family Residence
Materials
- Vinyl Siding, Aluminum Siding
- Foundation: Slab
- Roof: Shingle
Condition
- Excellent
- New construction: No
- Year built: 1950
- Major remodel year: 2021
Utilities & green energy
- Sewer: Public Sewer
- Water: Public
Community & neighborhood
Location
- Region: York
- Subdivision: York
- Municipality: YORK CITY
Other
Other facts
- Listing agreement: Exclusive Agency
- Listing terms: Cash,FHA,Conventional,VA Loan
- Ownership: Fee Simple
- Road surface type: Paved
Price history
| Date | Event | Price |
|---|---|---|
| 5/24/2023 | Sold | $200,000+11.2%$161/sqft |
Source: | ||
| 4/27/2023 | Pending sale | $179,880$144/sqft |
Source: | ||
| 4/24/2023 | Listed for sale | $179,880+33.2%$144/sqft |
Source: | ||
| 9/11/2019 | Sold | $135,000+1.1%$108/sqft |
Source: Public Record Report a problem | ||
| 7/19/2019 | Price change | $133,500-1.1%$107/sqft |
Source: Lancaster - WEICHERT, REALTORS - Welcome Home #PAYK120918 Report a problem | ||
Public tax history
| Year | Property taxes | Tax assessment |
|---|---|---|
| 2025 | $4,259 -9.1% | $67,410 |
| 2024 | $4,685 +28.8% | $67,410 +16.1% |
| 2023 | $3,637 +4.3% | $58,080 |
Find assessor info on the county website
Neighborhood: Devers Area
Nearby schools
GreatSchools rating
- 4/10Devers SchoolGrades: PK-8Distance: 0.3 mi
- 3/10William Penn Senior High SchoolGrades: 9-12Distance: 1.5 mi
Schools provided by the listing agent
- Middle: Hannah Penn
- High: William Penn
- District: York City
Source: Bright MLS. This data may not be complete. We recommend contacting the local school district to confirm school assignments for this home.
Get pre-qualified for a loan
At Zillow Home Loans, we can pre-qualify you in as little as 5 minutes with no impact to your credit score.An equal housing lender. NMLS #10287.
Sell with ease on Zillow
Get a Zillow Showcase℠ listing at no additional cost and you could sell for —faster.
$226,600
2% more+$4,532
With Zillow Showcase(estimated)$231,132

