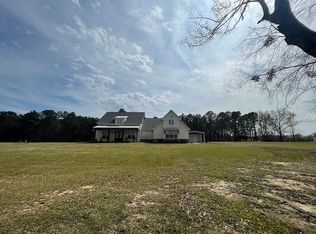Own a slice of paradise in sought after Woodbridge neighborhood! This gated estate style community features a 2 story, 5 bedroom, 3 bath home on 2.79 acres just minutes from the Reservoir and Flowood! Also located in Piscah school district! This professionally landscaped home offers, extra storage, a craft workspace, an office, hidden storm shelter, screened in back porch and an outdoor kitchen. The grand foyer boast 22 foot ceilings, and designer chandelier, that leads directly to the open stairwell and beautiful living space ideal for entertaining. As you walk through the living room, you enter the open modern kitchen which features an oversized island with room for seating, stainless steel appliances, butler’s pantry, a plethora of cabinets, and walk in pantry. The large formal dining room opens to the grand foyer and is the perfect for hosting family gatherings and special events. The custom laundry room offers plentiful cabinet space, folding station, an additional refrigerator, and storage lockers. Off the kitchen you’ll find the master suite that features a large window, built ins, and walk in closet. The master bath exudes elegance from its silver flake antiqued glass door panes to its white stone tile accent wall. It’s double vanity, oversized rainshower, and stand alone tub is a home owners dream. Off the kitchen you walk outside to the screened in patio, where you’ll find the outdoor kitchen, seating area and fireplace, perfect for quiet evenings enjoying country living. Next, head upstairs to three additional bedrooms with a full luxury bathroom with three custom vanities. This custom-built home has all the extras with Sonos built in speakers, alarm system, tornado shelter, butler’s pantry, and pre-wired for power generator. No expense spared – this house has it all! Beautiful southern living ideal for family and entertaining. Brokers welcome.
This property is off market, which means it's not currently listed for sale or rent on Zillow. This may be different from what's available on other websites or public sources.

