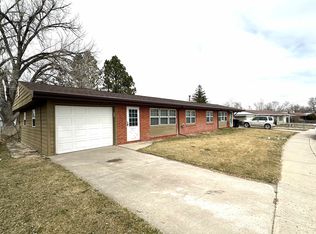This is a single family home. This home is located at 708 F St, Edgemont, SD 57737.
This property is off market, which means it's not currently listed for sale or rent on Zillow. This may be different from what's available on other websites or public sources.
