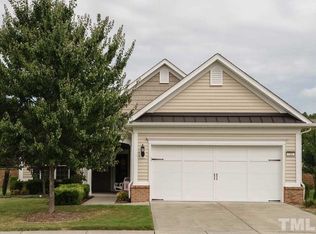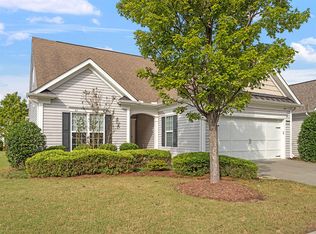Closed
$660,000
708 Eldridge Loop, Cary, NC 27519
2beds
2,163sqft
Single Family Residence
Built in 2010
0.21 Acres Lot
$692,200 Zestimate®
$305/sqft
$2,644 Estimated rent
Home value
$692,200
$658,000 - $727,000
$2,644/mo
Zestimate® history
Loading...
Owner options
Explore your selling options
What's special
Beautiful, custom built, 2-bedroom, 2-bath home, with a spacious working office, or can be converted to a guest room. Located in the sought-after neighborhood of Carolina Preserves. This home features granite countertops, a spacious kitchen and dining area, and hardwood floors throughout. A spacious primary bedroom with a double-door entry and a spa-like bathroom with an incredible walk-in closet. Custom-built cabinets in the office and living area for storage or a display area. Large premium lot, landscaping included in HOA fee. One-story home! The interior is freshly painted with Sherwin Williams paint in the color Origami. The amenities at your disposal are two beautiful pools, top of the line fitness center, tennis and bocce ball courts, a library, a pottery studio, and a clubhouse where events are always happening and friendships are made. Living in this Del Webb neighborhood is a lifestyle!
Refrigerator included. Epoxy floor in the 2-car garage. New roof 2021
Zillow last checked: 8 hours ago
Listing updated: April 21, 2023 at 01:43pm
Listing Provided by:
Laura Newell LakeNormanLaura@gmail.com,
EXP Realty LLC Mooresville,
Steven Norris,
EXP Realty
Bought with:
Non Member
Canopy Administration
Source: Canopy MLS as distributed by MLS GRID,MLS#: 4012758
Facts & features
Interior
Bedrooms & bathrooms
- Bedrooms: 2
- Bathrooms: 2
- Full bathrooms: 2
- Main level bedrooms: 2
Primary bedroom
- Features: Attic Stairs Pulldown, Ceiling Fan(s), Garden Tub, Split BR Plan, Storage, Tray Ceiling(s), Walk-In Closet(s)
- Level: Main
Bedroom s
- Features: Ceiling Fan(s), Walk-In Closet(s)
- Level: Main
Dining area
- Level: Main
Kitchen
- Features: Built-in Features, Kitchen Island
- Level: Main
Laundry
- Level: Main
Living room
- Features: Built-in Features, Ceiling Fan(s), Open Floorplan
- Level: Main
Office
- Features: Built-in Features, Storage
- Level: Main
Sunroom
- Features: Ceiling Fan(s)
- Level: Main
Heating
- Central, Forced Air, Natural Gas
Cooling
- Central Air
Appliances
- Included: Dishwasher, Disposal, Electric Oven, Electric Range, Microwave, Refrigerator, Self Cleaning Oven
- Laundry: Laundry Room, Sink
Features
- Built-in Features, Soaking Tub, Kitchen Island, Open Floorplan, Storage, Tray Ceiling(s)(s), Walk-In Closet(s)
- Flooring: Hardwood, Tile, Wood
- Doors: French Doors
- Windows: Window Treatments
- Has basement: No
- Attic: Pull Down Stairs
- Fireplace features: Gas Log, Living Room
Interior area
- Total structure area: 2,163
- Total interior livable area: 2,163 sqft
- Finished area above ground: 2,163
- Finished area below ground: 0
Property
Parking
- Total spaces: 2
- Parking features: Driveway, Attached Garage, Garage on Main Level
- Attached garage spaces: 2
- Has uncovered spaces: Yes
Accessibility
- Accessibility features: Bath Grab Bars
Features
- Levels: One
- Stories: 1
- Patio & porch: Covered, Front Porch, Patio
- Exterior features: Lawn Maintenance
- Pool features: Community
- Waterfront features: None
Lot
- Size: 0.21 Acres
- Features: Cleared, Private
Details
- Parcel number: 88100
- Zoning: R-12
- Special conditions: Estate
Construction
Type & style
- Home type: SingleFamily
- Architectural style: Ranch,Transitional
- Property subtype: Single Family Residence
Materials
- Vinyl
- Foundation: Slab
- Roof: Shingle
Condition
- New construction: No
- Year built: 2010
Utilities & green energy
- Sewer: Public Sewer
- Water: City
- Utilities for property: Cable Connected, Electricity Connected
Community & neighborhood
Security
- Security features: Carbon Monoxide Detector(s), Security System, Smoke Detector(s)
Community
- Community features: Clubhouse, Fitness Center, Game Court, Picnic Area, Recreation Area, Sidewalks, Street Lights, Tennis Court(s)
Location
- Region: Cary
- Subdivision: Carolina Preserve
HOA & financial
HOA
- Has HOA: Yes
- HOA fee: $287 monthly
- Association name: Carolina Preserve at Amberly
- Association phone: 919-461-2352
Other
Other facts
- Listing terms: Cash,Conventional,VA Loan
- Road surface type: Concrete, Paved
Price history
| Date | Event | Price |
|---|---|---|
| 4/21/2023 | Sold | $660,000-0.4%$305/sqft |
Source: | ||
| 4/1/2023 | Contingent | $662,500$306/sqft |
Source: | ||
| 3/23/2023 | Listed for sale | $662,500+50.6%$306/sqft |
Source: | ||
| 7/26/2018 | Sold | $440,000+2.3%$203/sqft |
Source: | ||
| 5/26/2018 | Pending sale | $430,000$199/sqft |
Source: Nest Realty #2193795 | ||
Public tax history
| Year | Property taxes | Tax assessment |
|---|---|---|
| 2024 | $4,855 +1.9% | $462,352 |
| 2023 | $4,762 +2% | $462,352 |
| 2022 | $4,670 | $462,352 |
Find assessor info on the county website
Neighborhood: Amberly
Nearby schools
GreatSchools rating
- 9/10North Chatham ElementaryGrades: PK-5Distance: 6.7 mi
- 4/10Margaret B. Pollard Middle SchoolGrades: 6-8Distance: 11 mi
- 8/10Northwood HighGrades: 9-12Distance: 15.3 mi
Schools provided by the listing agent
- Elementary: North Chatham
Source: Canopy MLS as distributed by MLS GRID. This data may not be complete. We recommend contacting the local school district to confirm school assignments for this home.
Get a cash offer in 3 minutes
Find out how much your home could sell for in as little as 3 minutes with a no-obligation cash offer.
Estimated market value
$692,200
Get a cash offer in 3 minutes
Find out how much your home could sell for in as little as 3 minutes with a no-obligation cash offer.
Estimated market value
$692,200

