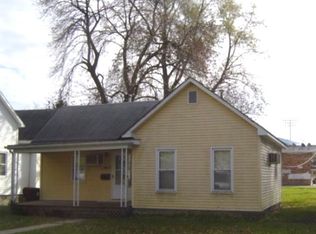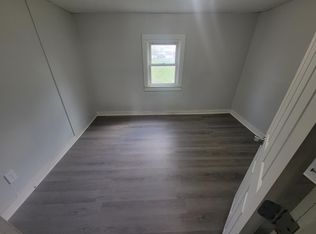Closed
$127,500
708 E Sangamon Ave, Rantoul, IL 61866
3beds
1,072sqft
Single Family Residence
Built in 1925
8,000 Square Feet Lot
$135,700 Zestimate®
$119/sqft
$1,172 Estimated rent
Home value
$135,700
$121,000 - $152,000
$1,172/mo
Zestimate® history
Loading...
Owner options
Explore your selling options
What's special
Welcome to this charming 3-bedroom, 1-bathroom home with a 1-car garage, located in a convenient location close to the school. This well-maintained home boasts recent updates including a new HVAC system installed in 2023, brand new gutters in 2024, and a roof replacement in 2022, ensuring comfort and efficiency for years to come. Upon entering, you'll be greeted by a cozy living space with ample natural light filtering through the windows. The kitchen features plenty of cabinet space, perfect for culinary enthusiasts. Each bedroom offers comfortable accommodations, ideal for both relaxation and productivity. The bathroom has been tastefully updated to enhance functionality and style with a washer and dryer included. Outside, the property includes a spacious backyard, ideal for outdoor activities and gatherings. The detached garage provides convenient parking and additional storage space. Don't miss out on making this delightful property your new home sweet home!
Zillow last checked: 8 hours ago
Listing updated: August 28, 2024 at 01:00am
Listing courtesy of:
Natalie Nielsen 217-202-9351,
Pathway Realty, PLLC,
Jose Gamino Arevalos 217-255-2280,
Pathway Realty, PLLC
Bought with:
Laura Heiser
The Real Estate Group,Inc
Source: MRED as distributed by MLS GRID,MLS#: 12071515
Facts & features
Interior
Bedrooms & bathrooms
- Bedrooms: 3
- Bathrooms: 1
- Full bathrooms: 1
Primary bedroom
- Level: Main
- Area: 162 Square Feet
- Dimensions: 9X18
Bedroom 2
- Level: Main
- Area: 110 Square Feet
- Dimensions: 10X11
Bedroom 3
- Level: Main
- Area: 126 Square Feet
- Dimensions: 9X14
Dining room
- Level: Main
- Dimensions: COMBO
Kitchen
- Level: Main
- Area: 195 Square Feet
- Dimensions: 13X15
Living room
- Level: Main
- Area: 182 Square Feet
- Dimensions: 13X14
Heating
- Forced Air
Cooling
- Central Air
Features
- Basement: Crawl Space,Partial
Interior area
- Total structure area: 1,072
- Total interior livable area: 1,072 sqft
- Finished area below ground: 0
Property
Parking
- Total spaces: 1
- Parking features: Concrete, On Site, Garage Owned, Detached, Garage
- Garage spaces: 1
Accessibility
- Accessibility features: No Disability Access
Features
- Stories: 1
Lot
- Size: 8,000 sqft
- Dimensions: 50X160
Details
- Parcel number: 200902130003
- Special conditions: None
Construction
Type & style
- Home type: SingleFamily
- Property subtype: Single Family Residence
Materials
- Vinyl Siding
Condition
- New construction: No
- Year built: 1925
Utilities & green energy
- Sewer: Public Sewer
- Water: Public
Community & neighborhood
Location
- Region: Rantoul
Other
Other facts
- Listing terms: Conventional
- Ownership: Fee Simple
Price history
| Date | Event | Price |
|---|---|---|
| 8/23/2024 | Sold | $127,500+6.3%$119/sqft |
Source: | ||
| 7/9/2024 | Contingent | $119,900$112/sqft |
Source: | ||
| 7/5/2024 | Listed for sale | $119,900+215.5%$112/sqft |
Source: | ||
| 6/11/2018 | Sold | $38,000+61.7%$35/sqft |
Source: Public Record Report a problem | ||
| 4/12/2004 | Sold | $23,500$22/sqft |
Source: Public Record Report a problem | ||
Public tax history
| Year | Property taxes | Tax assessment |
|---|---|---|
| 2024 | $1,184 +12.2% | $18,480 +12.1% |
| 2023 | $1,056 +14.8% | $16,480 +12% |
| 2022 | $920 +9.7% | $14,710 +7.1% |
Find assessor info on the county website
Neighborhood: 61866
Nearby schools
GreatSchools rating
- 3/10Northview Elementary SchoolGrades: K-5Distance: 0.3 mi
- 5/10J W Eater Jr High SchoolGrades: 6-8Distance: 0.5 mi
- 2/10Rantoul Twp High SchoolGrades: 9-12Distance: 0.1 mi
Schools provided by the listing agent
- Elementary: Rantoul Elementary School
- Middle: Rantoul Junior High School
- High: Rantoul High School
- District: 137
Source: MRED as distributed by MLS GRID. This data may not be complete. We recommend contacting the local school district to confirm school assignments for this home.

Get pre-qualified for a loan
At Zillow Home Loans, we can pre-qualify you in as little as 5 minutes with no impact to your credit score.An equal housing lender. NMLS #10287.

