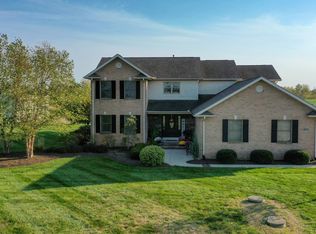Closed
$192,000
708 E Mason Rd, Sidney, OH 45365
3beds
1,044sqft
Single Family Residence
Built in 1959
0.62 Acres Lot
$195,600 Zestimate®
$184/sqft
$1,255 Estimated rent
Home value
$195,600
Estimated sales range
Not available
$1,255/mo
Zestimate® history
Loading...
Owner options
Explore your selling options
What's special
The property at 708 E Mason Rd in Sidney, Ohio, is a single-family home built in 1959, encompassing 1,044 square feet with three bedrooms and one bathroom. Situated on over half an acre, it offers a serene country setting.
The home has undergone significant updates, including the installation of a concrete floor in the garage, replacing the previous dirt floor. Other enhancements feature new installations of the furnace, air conditioning, roof, windows, plumbing, water heater, pressure tank, water softener, washer and dryer hookups, a 200-amp electric panel in the house, a 100-amp panel in the garage, light fixtures, outlets, switches, sump pump, refrigerator, and new flooring in the bathroom and kitchen.
The layout includes a 26x12 living room, a 12x9 kitchen, and three 12x10 bedrooms.
These updates, particularly the new concrete garage floor, enhance the property's functionality and comfort, making it a desirable residence in a peaceful, rural environment.
Zillow last checked: 8 hours ago
Listing updated: May 04, 2025 at 04:32pm
Listed by:
Tanya Blair 937-214-0427,
Leading Stars Realty LLC
Bought with:
Brian Zimmerman, 2021008991
NavX Realty-Troy
Source: WRIST,MLS#: 1037426
Facts & features
Interior
Bedrooms & bathrooms
- Bedrooms: 3
- Bathrooms: 1
- Full bathrooms: 1
Bedroom 1
- Level: First
- Area: 120 Square Feet
- Dimensions: 10.00 x 12.00
Bedroom 2
- Level: First
- Area: 120 Square Feet
- Dimensions: 10.00 x 12.00
Bedroom 3
- Level: First
- Area: 120 Square Feet
- Dimensions: 10.00 x 12.00
Kitchen
- Level: First
- Area: 108 Square Feet
- Dimensions: 9.00 x 12.00
Living room
- Level: First
- Area: 312 Square Feet
- Dimensions: 12.00 x 26.00
Rec room
- Level: Basement
- Area: 960 Square Feet
- Dimensions: 24.00 x 40.00
Heating
- Forced Air, Propane
Cooling
- Central Air
Appliances
- Included: Built-In Electric Oven, Cooktop, Refrigerator
Features
- Ceiling Fan(s)
- Flooring: Wood
- Windows: Window Coverings
- Basement: Block,Full,Unfinished
- Has fireplace: No
Interior area
- Total structure area: 1,044
- Total interior livable area: 1,044 sqft
Property
Parking
- Parking features: Garage Door Opener
Features
- Levels: One
- Stories: 1
- Patio & porch: Porch
Lot
- Size: 0.62 Acres
- Dimensions: 80 x 332
- Features: Residential Lot
Details
- Additional structures: Outbuilding
- Parcel number: 131907376001
- Zoning description: Residential
Construction
Type & style
- Home type: SingleFamily
- Architectural style: Ranch
- Property subtype: Single Family Residence
Materials
- Vinyl Siding
- Foundation: Block
Condition
- Year built: 1959
Utilities & green energy
- Sewer: Septic Tank
- Water: Well
- Utilities for property: Propane
Community & neighborhood
Location
- Region: Sidney
Other
Other facts
- Listing terms: Cash,Conventional,FHA,Rural Housing Service,VA Loan
Price history
| Date | Event | Price |
|---|---|---|
| 5/2/2025 | Sold | $192,000$184/sqft |
Source: | ||
| 3/30/2025 | Pending sale | $192,000$184/sqft |
Source: | ||
| 3/15/2025 | Listed for sale | $192,000+20%$184/sqft |
Source: | ||
| 9/21/2022 | Sold | $160,000-5.8%$153/sqft |
Source: | ||
| 8/6/2022 | Contingent | $169,900$163/sqft |
Source: | ||
Public tax history
| Year | Property taxes | Tax assessment |
|---|---|---|
| 2024 | $1,276 -8.6% | $44,880 |
| 2023 | $1,396 +18.7% | $44,880 +29.3% |
| 2022 | $1,175 -4.5% | $34,720 |
Find assessor info on the county website
Neighborhood: 45365
Nearby schools
GreatSchools rating
- 9/10Anna Elementary SchoolGrades: K-5Distance: 5.1 mi
- 7/10Anna Middle SchoolGrades: 6-8Distance: 5.1 mi
- 8/10Anna High SchoolGrades: 9-12Distance: 5.1 mi

Get pre-qualified for a loan
At Zillow Home Loans, we can pre-qualify you in as little as 5 minutes with no impact to your credit score.An equal housing lender. NMLS #10287.
