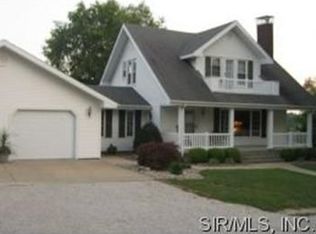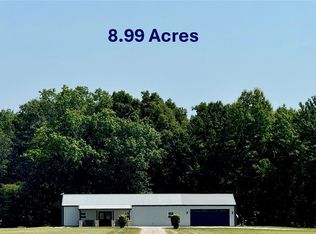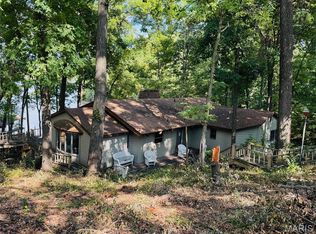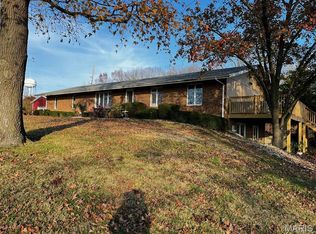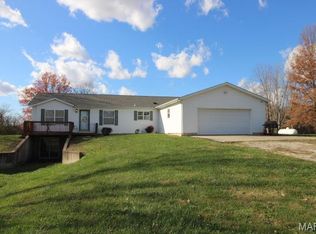Kristine Nalley 618-223-0736,
Fayette County Real Estate
708 E Fillmore St, Fillmore, IL 62032
What's special
- 241 days |
- 213 |
- 6 |
Zillow last checked: 8 hours ago
Listing updated: November 25, 2025 at 06:28am
Kristine Nalley 618-223-0736,
Fayette County Real Estate
Facts & features
Interior
Bedrooms & bathrooms
- Bedrooms: 4
- Bathrooms: 2
- Full bathrooms: 2
Bedroom
- Features: Floor Covering: Wood
- Level: Upper
- Area: 126
- Dimensions: 14 x 9
Bedroom
- Features: Floor Covering: Wood
- Level: Upper
- Area: 192
- Dimensions: 16 x 12
Bedroom
- Features: Floor Covering: Wood
- Level: Upper
- Area: 180
- Dimensions: 12 x 15
Primary bathroom
- Features: Floor Covering: Carpeting
- Level: Upper
- Area: 810
- Dimensions: 27 x 30
Bathroom
- Features: Floor Covering: Vinyl
- Level: Upper
- Area: 60
- Dimensions: 10 x 6
Dining room
- Features: Floor Covering: Wood
- Level: Main
- Area: 192
- Dimensions: 16 x 12
Kitchen
- Features: Floor Covering: Vinyl
- Level: Main
- Area: 304
- Dimensions: 19 x 16
Living room
- Features: Floor Covering: Wood
- Level: Main
- Area: 465
- Dimensions: 31 x 15
Office
- Level: Upper
- Area: 84
- Dimensions: 14 x 6
Storage
- Features: Floor Covering: Wood
- Level: Main
- Area: 140
- Dimensions: 20 x 7
Heating
- Hot Water, Radiant, Natural Gas, Solar, Wood
Cooling
- Central Air, Electric
Appliances
- Included: Dishwasher, Dryer, Gas Range, Gas Oven, Washer, Gas Water Heater
Features
- Kitchen/Dining Room Combo, Separate Dining, Cathedral Ceiling(s), Eat-in Kitchen
- Basement: Cellar,Block,Walk-Up Access
- Number of fireplaces: 1
- Fireplace features: Decorative, Living Room
Interior area
- Total structure area: 2,050
- Total interior livable area: 2,050 sqft
- Finished area above ground: 2,050
- Finished area below ground: 0
Property
Parking
- Total spaces: 4
- Parking features: Detached, Garage, Garage Door Opener
- Garage spaces: 4
Features
- Levels: Two and a Half
- Patio & porch: Covered
Lot
- Size: 8.75 Acres
- Dimensions: 8.75 acres
- Features: Level
Details
- Additional structures: Equipment Shed, Gazebo, Pole Barn(s)
- Parcel number: 1826226007
- Special conditions: Standard
Construction
Type & style
- Home type: SingleFamily
- Architectural style: Historic,Other
- Property subtype: Single Family Residence
Materials
- Vinyl Siding
Condition
- Year built: 1895
Utilities & green energy
- Sewer: Public Sewer
- Water: Public
Community & HOA
Community
- Subdivision: Not In A Subdivision
Location
- Region: Fillmore
Financial & listing details
- Price per square foot: $224/sqft
- Tax assessed value: $145,530
- Annual tax amount: $3,780
- Date on market: 4/14/2025
- Cumulative days on market: 241 days
- Listing terms: Cash,Conventional
- Ownership: Private
- Road surface type: Gravel

Kris Nalley
(618) 223-0736
By pressing Contact Agent, you agree that the real estate professional identified above may call/text you about your search, which may involve use of automated means and pre-recorded/artificial voices. You don't need to consent as a condition of buying any property, goods, or services. Message/data rates may apply. You also agree to our Terms of Use. Zillow does not endorse any real estate professionals. We may share information about your recent and future site activity with your agent to help them understand what you're looking for in a home.
Estimated market value
Not available
Estimated sales range
Not available
$1,534/mo
Price history
Price history
| Date | Event | Price |
|---|---|---|
| 11/25/2025 | Pending sale | $460,000$224/sqft |
Source: | ||
| 7/12/2025 | Price change | $460,000-3.2%$224/sqft |
Source: | ||
| 4/14/2025 | Listed for sale | $475,000+1679%$232/sqft |
Source: | ||
| 1/1/2000 | Sold | $26,700$13/sqft |
Source: Agent Provided Report a problem | ||
Public tax history
Public tax history
| Year | Property taxes | Tax assessment |
|---|---|---|
| 2024 | $3,996 +5.7% | $48,510 +6.4% |
| 2023 | $3,780 +0.7% | $45,580 +3.2% |
| 2022 | $3,752 +4.3% | $44,170 +7.9% |
Find assessor info on the county website
BuyAbility℠ payment
Climate risks
Neighborhood: 62032
Nearby schools
GreatSchools rating
- 6/10North Elementary SchoolGrades: PK-5Distance: 13.2 mi
- 7/10Nokomis Jr/Sr High SchoolGrades: 6-12Distance: 13.1 mi
Schools provided by the listing agent
- Elementary: Nokomis Dist 22
- Middle: Nokomis Dist 22
- High: Nokomis Community High School
Source: MARIS. This data may not be complete. We recommend contacting the local school district to confirm school assignments for this home.
- Loading
