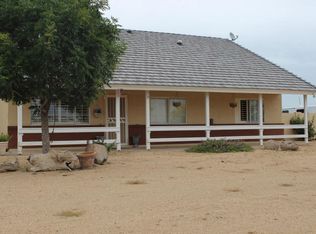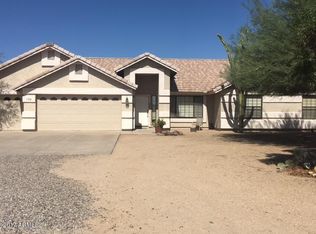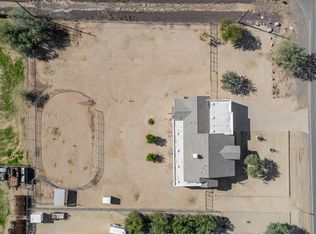Sold for $662,500
$662,500
708 E Cloud Rd, Phoenix, AZ 85086
4beds
4baths
2,146sqft
Single Family Residence
Built in 1998
1.16 Acres Lot
$812,000 Zestimate®
$309/sqft
$3,205 Estimated rent
Home value
$812,000
$755,000 - $877,000
$3,205/mo
Zestimate® history
Loading...
Owner options
Explore your selling options
What's special
Welcome to your dream country-style retreat! This charming home, nestled on a sprawling 1.15-acre lot, invites you to experience a perfect blend of comfort and functionality. Boasting a classic country design, this residence features a spacious 4-bedroom, 2-bathroom Home with attached 3 car garage and detached 5/7 car garage has an open layout that exudes warmth and hospitality.
The heart of this home is its large kitchen, complete with ample counter space adorned with easy-to-clean granite—perfect for casual dining with a side counter that comfortably accommodates three. The open concept family room and living room provide a welcoming atmosphere, complemented by a separate office or kids' play area for added versatility. The convenience of a separate laundry room adds to the overall functionality of this well-designed space.
Outdoor enthusiasts will be delighted by the expansive 1.15-acre lot, secured by two large gates and a block-built fence for ultimate privacy. The property boasts two enormous workshops with bathrooms, offering endless possibilities for hobbyists or entrepreneurs. The vast space is ideal for trailer parking, including horse trailers or boats.
Enjoy breathtaking mountain views from the backyard, where an integrated BBQ area sets the stage for outdoor gatherings and entertaining. All primary roads leading to this residence are paved, ensuring easy access to the nearby I-17, as well as the dining and entertainment options at the Anthems Outlets.
This must-see home is not just a property; it's an invitation to a lifestyle of comfort, convenience, and scenic beauty. Don't miss the opportunity to make this country oasis your own!
Zillow last checked: 8 hours ago
Listing updated: September 21, 2024 at 01:07am
Listed by:
James Snodgrass 480-887-8727,
NextHome Complete Realty
Bought with:
Staci Bawden, SA686123000
Re/Max Alliance Group
Source: ARMLS,MLS#: 6628473

Facts & features
Interior
Bedrooms & bathrooms
- Bedrooms: 4
- Bathrooms: 4
Heating
- Electric
Cooling
- Central Air
Features
- High Speed Internet, Granite Counters, Double Vanity, Eat-in Kitchen, Breakfast Bar, Vaulted Ceiling(s), Pantry, Separate Shwr & Tub
- Flooring: Laminate, Tile
- Windows: Double Pane Windows
- Has basement: No
Interior area
- Total structure area: 2,146
- Total interior livable area: 2,146 sqft
Property
Parking
- Total spaces: 12
- Parking features: RV Access/Parking, Gated, RV Gate, Garage Door Opener, Extended Length Garage, Over Height Garage, Rear Vehicle Entry, Side Vehicle Entry
- Garage spaces: 8
- Uncovered spaces: 4
Accessibility
- Accessibility features: Lever Handles
Features
- Stories: 1
- Patio & porch: Patio
- Exterior features: Storage, Built-in Barbecue
- Pool features: None
- Spa features: None
- Fencing: Block
Lot
- Size: 1.16 Acres
- Features: Corner Lot, Dirt Front
Details
- Parcel number: 21168094
- Horses can be raised: Yes
Construction
Type & style
- Home type: SingleFamily
- Architectural style: Ranch
- Property subtype: Single Family Residence
Materials
- Stucco, Wood Frame
- Roof: Tile
Condition
- Year built: 1998
Utilities & green energy
- Sewer: Septic Tank
- Water: Pvt Water Company
Community & neighborhood
Location
- Region: Phoenix
- Subdivision: meats & bounds
Other
Other facts
- Listing terms: Cash,Conventional,VA Loan
- Ownership: Fee Simple
Price history
| Date | Event | Price |
|---|---|---|
| 9/20/2024 | Sold | $662,500-8.6%$309/sqft |
Source: | ||
| 9/12/2024 | Pending sale | $725,000$338/sqft |
Source: | ||
| 9/5/2024 | Price change | $725,000-3.3%$338/sqft |
Source: | ||
| 8/17/2024 | Listed for sale | $750,000$349/sqft |
Source: | ||
| 7/3/2024 | Pending sale | $750,000$349/sqft |
Source: | ||
Public tax history
| Year | Property taxes | Tax assessment |
|---|---|---|
| 2025 | $2,957 +23.9% | $57,670 -2.4% |
| 2024 | $2,387 +0.9% | $59,100 +76.2% |
| 2023 | $2,365 -31.4% | $33,549 -12.3% |
Find assessor info on the county website
Neighborhood: 85086
Nearby schools
GreatSchools rating
- 5/10Desert Mountain SchoolGrades: PK-8Distance: 0.9 mi
- 6/10Boulder Creek High SchoolGrades: 7-12Distance: 5.1 mi
Schools provided by the listing agent
- Elementary: Desert Mountain Elementary
- Middle: Desert Mountain Elementary
- High: Deer Valley High School
- District: Deer Valley Unified District
Source: ARMLS. This data may not be complete. We recommend contacting the local school district to confirm school assignments for this home.
Get a cash offer in 3 minutes
Find out how much your home could sell for in as little as 3 minutes with a no-obligation cash offer.
Estimated market value
$812,000


